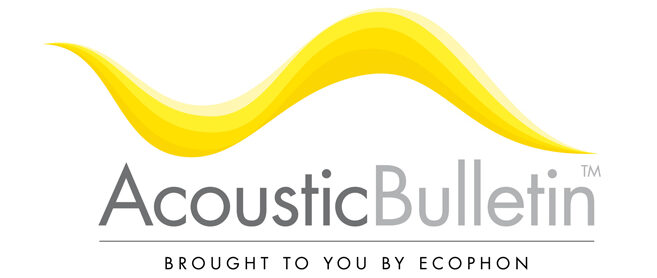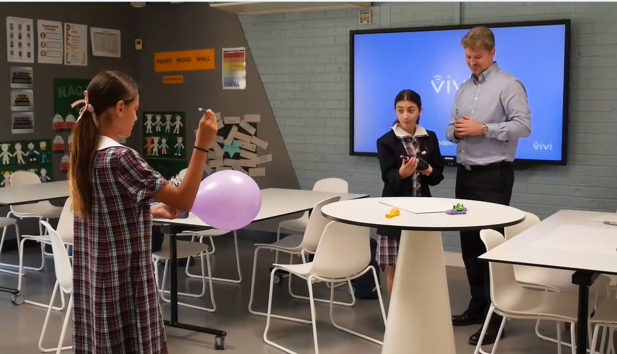
Guest post by Fiona Young, Studio Director at Hayball Architects
Studies have shown that elevated sound levels can impact on learning ability. and stress levels. of students and their teachers. A recent study. on educators’ and architects’ perceptions of the affordances of learning environments for deep learning indicated that both professions recognise overly noisy spaces as a major constraint to learning. Yet, in this same study only the architects identified sound absorption as a critical feature within learning spaces.
‘Sound’ is an element that is not seen, hence the need for surface treatments to improve acoustic absorption can sometimes be overlooked by stakeholders in the design process. In worst case scenarios, it is removed from the design of learning spaces as a ‘cost-saving’ exercise. In order to avoid this happening, in the development of new learning spaces it is important that stakeholders are aware of the value of acoustic absorption to enable productive teaching and learning activities and behaviours.
In fact, you can never start thinking about sound too early! There are great opportunities to utilise acoustics as a learning tool to raise student awareness of this aspect of the built environment. Here are two examples in which acoustics has been used as a theme in school projects at primary and secondary school.
Year 7 Acoustic project, Domremy College, Sydney, Australia
Hayball Architects. and Marshall Day Acoustics. collaborated with Domremy College. to develop a four week interdisciplinary maths and design project to improve the acoustics of the Solais Sandpit., the school’s prototype innovative learning environment. Fifty-six students from two different maths classes took part in this project-based collaborative learning program run across three sessions with architects from Hayball, and an acoustician from Marshall Day. In the first session, the concept of reverberation, ways of improving reverberation levels, and how to calculate this through the Sabine equation was discussed. Students then worked in groups to do a balloon test reading of the reverberation time of their allocated space, and to start thinking about what they might do to improve this.
In the second session, students played with recycled materials to explore potential design solutions to improve the absorption of their spaces. In the final session, each group presented their ideas and their acoustic calculations to their fellow students, and a jury comprising the school Principal, and Directors of Hayball architects and Marshall Day Acoustics. The short video below captures the experience of teachers and students from the Solais Sandpit acoustic project.
Solais Sandpit Acoustic Workshop from Hayball Architecture on Vimeo.
Year 2 Sound project, International Grammar School, Sydney, Australia.
Mika Kirk, Year 2 Gold
Our class worked on reducing sound in four different places in the school (the stairwell, West roof, Wright courtyard and the Imaginarium). First, we went with our teacher, Mr Day to measure the noise levels of the space with an app on his phone. Then we looked at examples of how to absorb sound in spaces. Then we worked on our designs. Carpet was a very popular thing to put in our design. Hollow tubes, suspended wood and foam were also popular. It was really extremely super duper fun to do our designs.
Do you want to look at some of them? – see below….
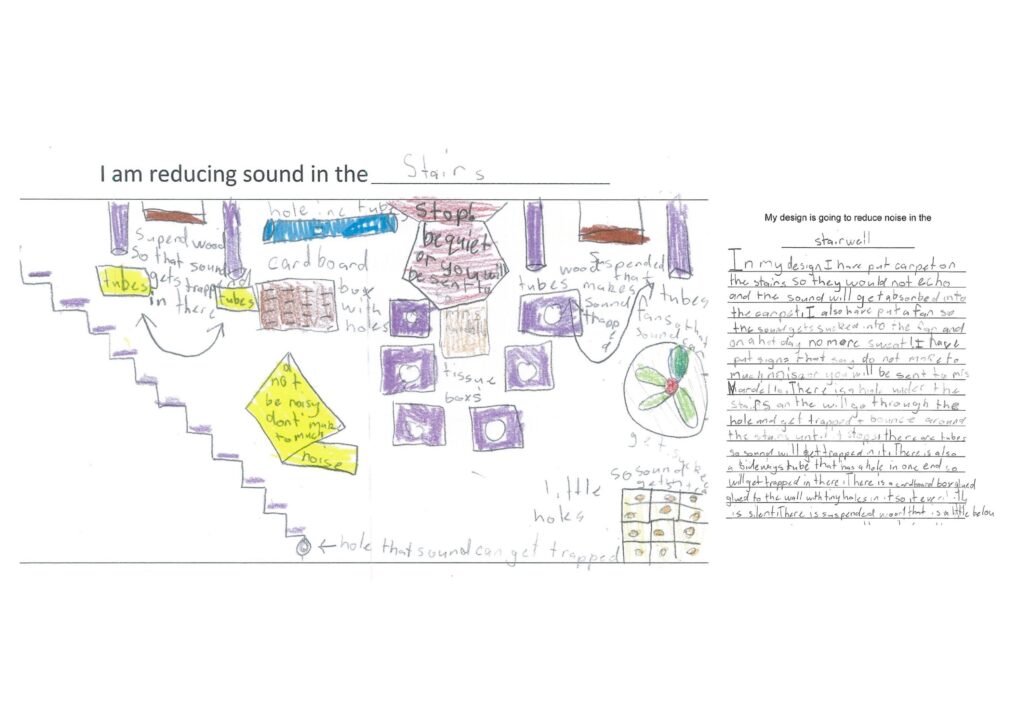
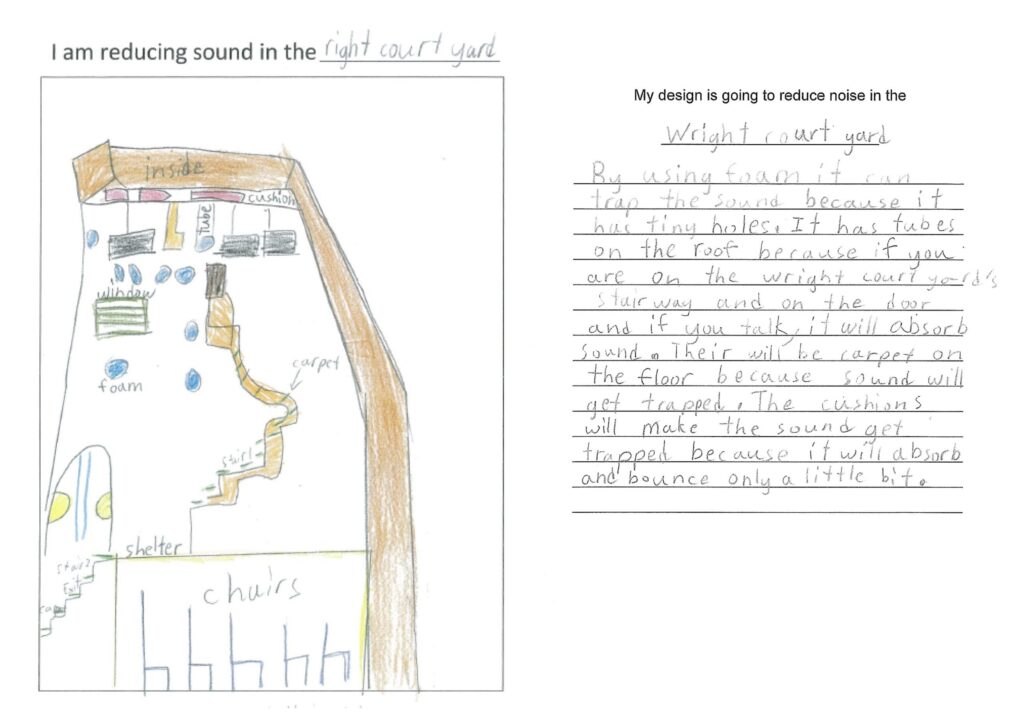
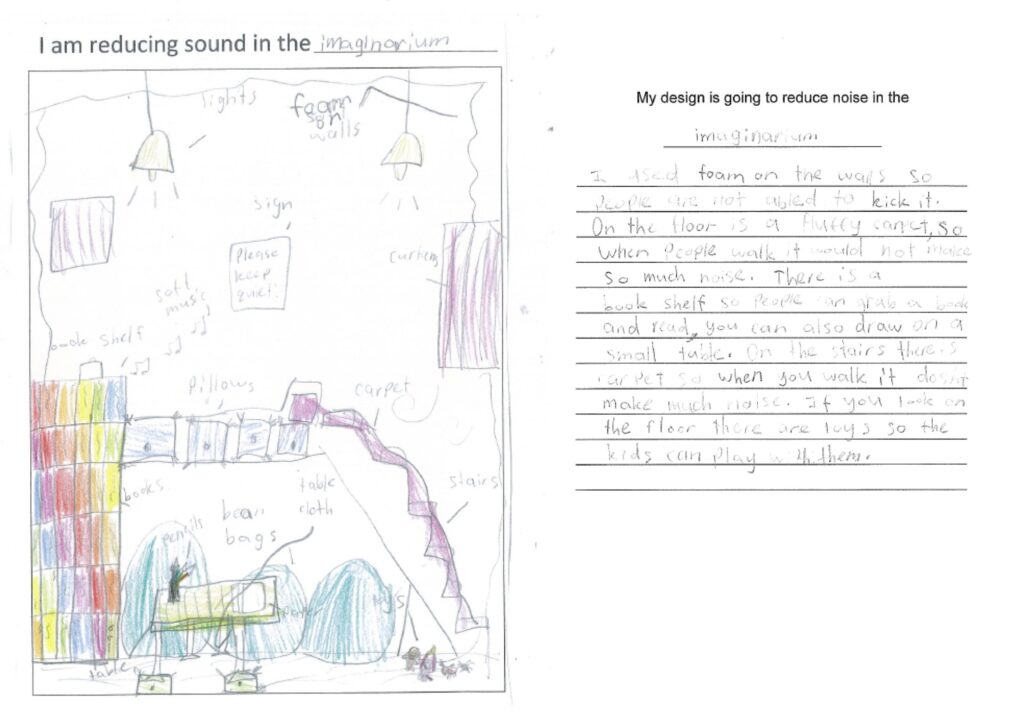
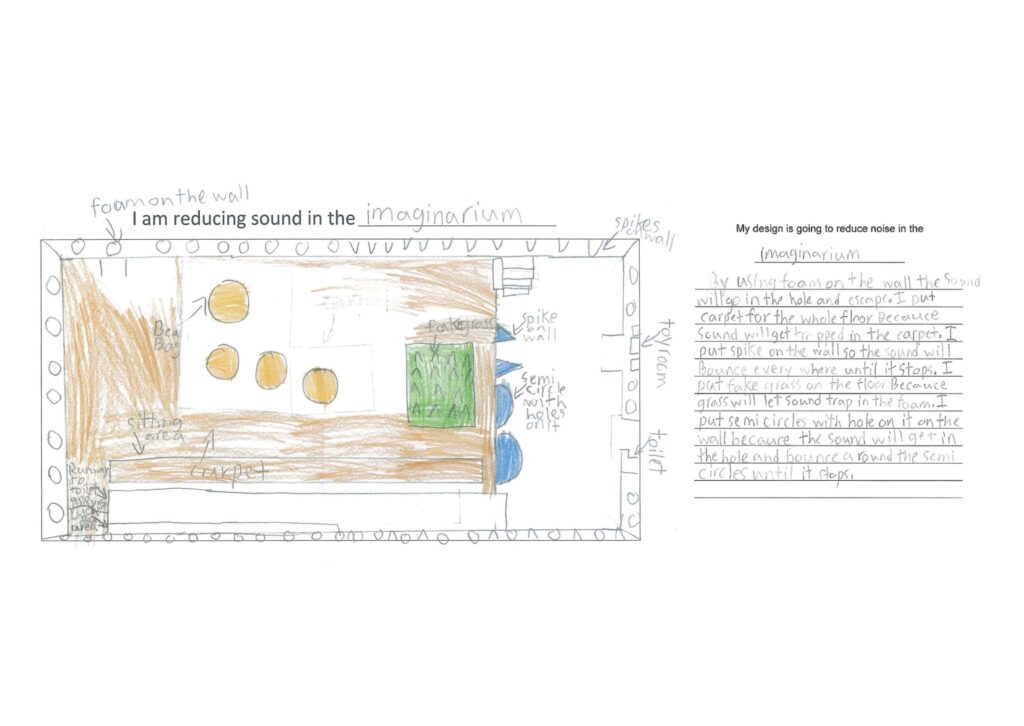
Pioneering acoustic workshop leaders:
Fiona Young is a Studio Director at Hayball Architects in Sydney, Australia and a PhD candidate in the ILETC project as part of the Learning Environments Applied Research (LEaRN) Network at the University of Melbourne.
Mika Kirk is a student at International Grammar School in Sydney, Australia and will be in Year 3 in 2020.
