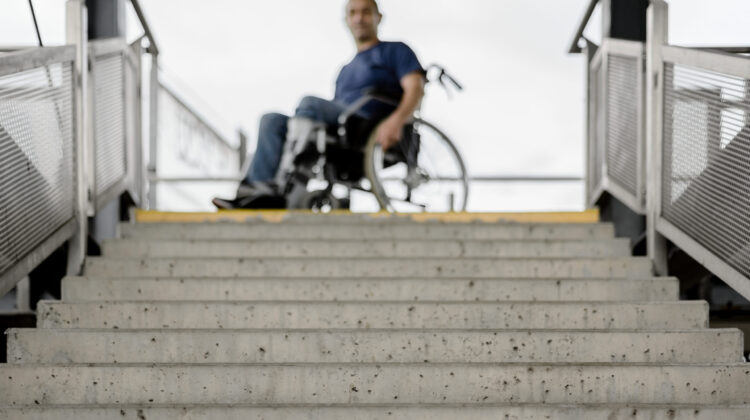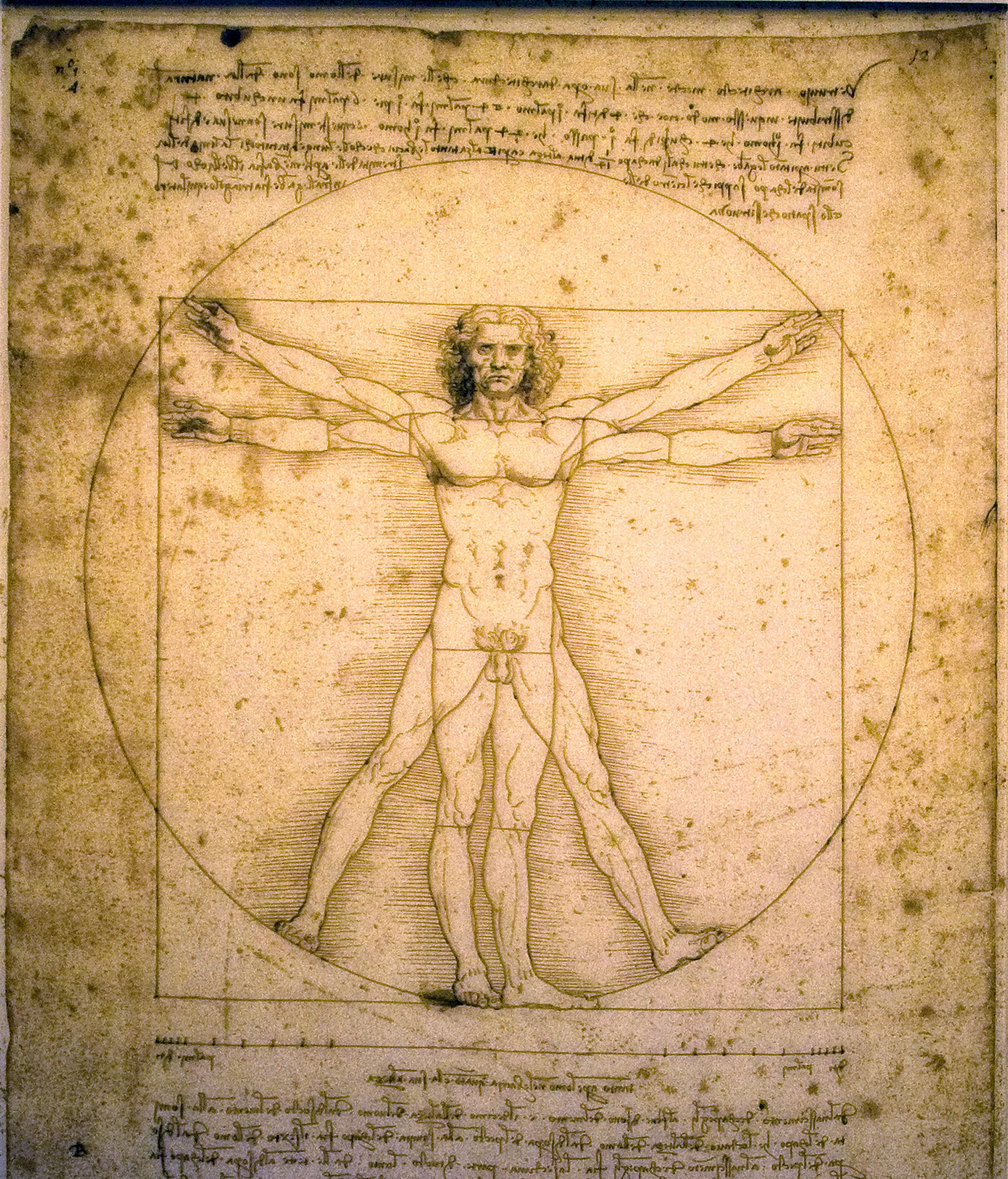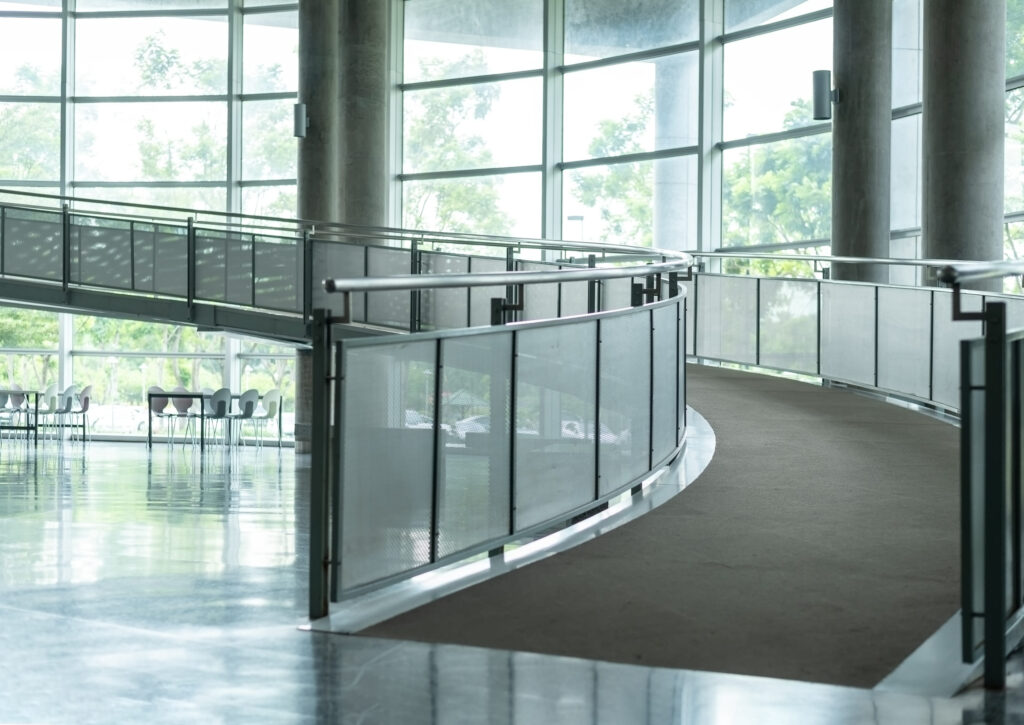
In the 1970s, architects began to acknowledge that the people which inhabited the buildings they designed might depart slightly from da Vinci’s Vitruvian Man (pictured below). This movement, christened Universal Design [1], brought with it specialized ramps, doorknobs and other design features which anticipated that people from the broad spectrum of humanity should be able to occupy buildings on equivalent terms. But is the built environment still built in a way that’s inherently exclusionary?

An essential principle of Universal Design was that anyone could find the same level of accessibility as anyone else, regardless of differences in mobility, sensory or cognitive function.
Another central principle of the movement has been to reconceive our perception of ability. Rather than thinking of the world as consisting of a large group of “typical” people that are average in almost every respect – and on the outskirts, a small number of outliers who have special needs and requirements. Instead, we could stop looking for averages and instead consider people’s needs and abilities along a spectrum of difference [2].
But thinking in terms of a spectrum of difference rather than averages is counter-intuitive to many, as contemporary building design would suggest. So, how to achieve this change of viewpoint and overcome the concept of “the average human”?
Where are all the average people?
One of the reasons why we think about people in terms of averages can be traced back to the way science has approached the subject of studying differences at the group level. Most scientific tests compare averages taken from samples of people taken from the population of interest. Taking the average of whatever is being measured is a convenient way of summarizing things that occur in the real world.
But averages are a mathematical fiction that reduce all difference to a single figure. And while many would fall close to that number, almost nobody would actually be represented by it. Particularly if you were to take more than two or three variables into consideration.
So, there is really no such thing as an “average person”; in reality, there is only difference.
Spectrum-oriented as opposed to average-oriented thinking is therefore a useful tool for transforming this idea of the typical versus atypical human that continues to inform design practices. And the need for such a shift in thinking is imperative because those design practices ultimately separate out and exclude individuals in a way that disadvantages them throughout their lives.
What would a Universally Designed built environment be like?
When we begin to incorporate the core principles of Universal Design into our buildings and embrace difference, incredible experiences await those that were previously excluded.
For example, Saint Elmo’s Castle in Naples commands sensational views of Mount Vesuvius and the surrounding coastline. On the safety rail, an inscription in braille has been provided which describes the view to the visually impaired with verses from Giuseppe de Lorenzo’s 1947 novel “La terra e l’uomo” (“The Land and the Man”). Similarly, a carving of the Birth of Venus is placed close to the painting so that it can be perceived by touch at the Uffizi Museum in Florence.
You might be thinking that these are examples that benefit some more than others, but many Universally Designed elements make everyone’s life easier. For example, accessible toilets that are able to double as baby-changing facilities because of the extra space. Wheelchair ramps that are used by people with small children and the aged where stairs would be difficult. Next time you take a lift to the second floor when you get back from the gym, thank Universal Design.

Universal (acoustic) Design
Many buildings already exist that facilitate communication in various ways for the 466 million people worldwide who have additional hearing needs (WHO). The way they achieve this inclusivity is by lighting in a way that enhances facial expressions and gestures. Or incorporating spatial designs that allow greater visibility and the potential safely to look at one-another and communicate through sign language while walking.
Acoustic optimization is also a key factor when making buildings more accessible to aurally diverse groups. When the influence of external noise is reduced through sound insulation, distractions and masking sounds coming from outside is eliminated.
Sound absorbers that are installed inside the room on the walls and ceiling reduce are a second step- This reduces the buildup and propagation of sounds within the office, learning environment or healthcare space that interfere with speech, cause distraction and ultimately impair brain and sensory processes.
Taking these steps to 1) improve speech clarity, 2) reduce reverberation times, 3) limit background noise levels as much as possible, and 4) increase signal-to-noise ratios (largely achieved by tackling 2 and 3) will have the knock-on effect of including more people from the difference spectrum into these spaces.
And it is important to remember that these improvements in design, of visibility, lighting and acoustics, benefits not only those from upper and lower ends of the diversity spectrum. It benefits everyone that inhabits those spaces equally.
Find out more here about how Universal Design for Learning applies the principles of Universal Design in educational environment.
Sources
[1] King-Sears, M. (2009). Universal design for learning: Technology and pedagogy. Learning Disability Quarterly, 32(4), 199-201.
[2] Rose, D. (2000). Universal design for learning. Journal of Special Education Technology, 15(3), 45-49.

