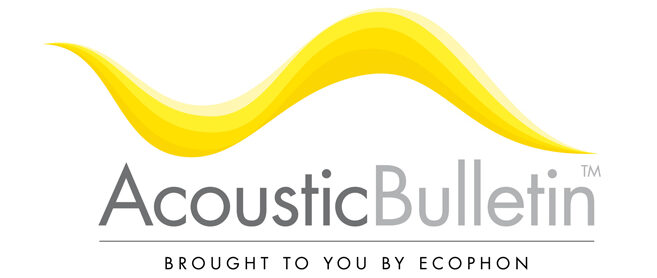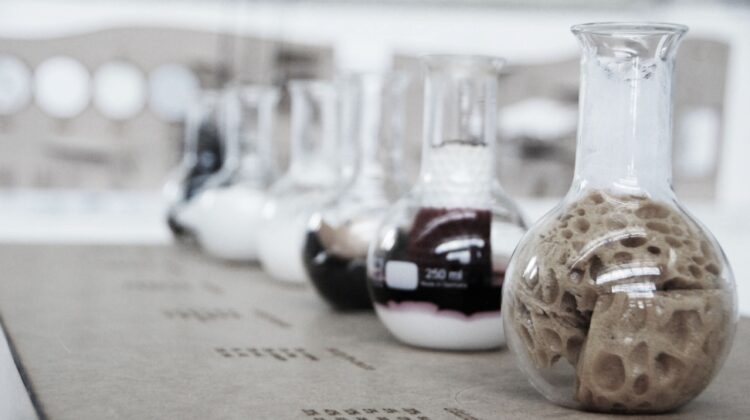
It’s refreshing to see an architectural graduate student who has used sound and the senses as key components that drive the architectural concept. Those of us who work in the industry are far too used to seeing acoustics being considered late in a project or not at all. In this article, we hear from Ashlea Weaver, a recent architectural graduate from the Graduate School of Architecture (GSA) in Johannesburg, South Africa explain her thesis or ‘Major Design Project’ in which she places our senses, and the way in which we experience space, right at the heart of the design process.
Architects need to consider senses as a whole within their design process
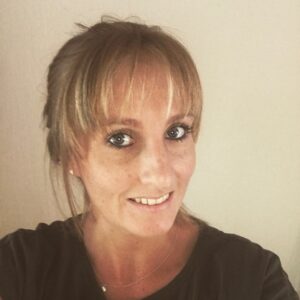
As architects, we design architecture to capture both our physical senses (sight, sound, touch, smell and taste) and the subconscious sense of space. But the physical senses have long been broken down into parts of study in basic architectural design. This compartmentalisation actually conflicts with how we inherently process stimuli; our senses are interconnected and I think architecture needs to allow for this. It was a challenge I wanted to take on as part of my thesis.
Global inspiration: Finnish architect meets the island republic Cape Verde
As an architect, I get inspiration from many sources; people – fellow students and lecturers, nature, books, feelings to mentions some. Two are more obvious in this project;
Firstly, acclaimed Finnish architect Juhani Pallasmaa, has written extensively about the perception of body in space. He has influenced my thinking in the way our senses can influence architecture.
Quoting Pallasmaa: ‘Through senses I confront the city with my body; my legs measure the length of the port and the width of the square; my gaze unconsciously projects my body onto the facade of the lighthouse, where it moulds over the mouldings and contours, sensing the size of recesses and projections. My body weight meets the mass of the doors to the lighthouse, and my hand grasps the door pull as I enter the dark void behind. I experience myself in the city, and the city exists through my embodied experience. The city and my body supplement and define each other. I dwell in the city and the city dwells in me.’

And secondly, while visiting Cape Verde, a collection of small volcanic islands off the coast of West Africa, in March 2016 with the University, I sympathised with local families and their beliefs on migration and diaspora. My thesis titled ‘Hora di Bye-Bye’ is on one of Cape Verdean islands, namely Praia being one of the main islands in Cape Verde. ‘Hora’ means the ‘hour of departure’, a term used by Cape Verdeans to both celebrate and lament the ritual of leaving, which has particular resonance in a culture that has historically been defined by emigration and departure.
The word ‘saudade’ in Portuguese, the official language of Cape Verde, describes the feelings of loss, yearning and longing that have been immortalised in Cape Verdean culture, primarily through song and literature. For many Cape Verdeans, the ocean has a very sensory and emotional attachment – it is defined as a place of departure, loss, return, a space of fluidity that is deeply connected to the island’s history.
In my project, I wanted to translate these ideas of spirit of space, migration and emigration into tangible architectural form. Although the ‘architecture’ of this project is often illusory and ‘hard-to-grasp’, it is intended to function in much the same way memory and feeling function: elusive, fleeting, disjointed but powerful nonetheless.
Based on this, I have designed six diverse and unique spaces [ed. note: Find Ashlea’s description of all six spaces below], all about creating an awareness with one of the senses for visitors to experience. Different media have been explored, from drawing to model-making to tasting experiments, in an attempt to create material and formal compositions that drift, tide-like, between fantasy and reality.
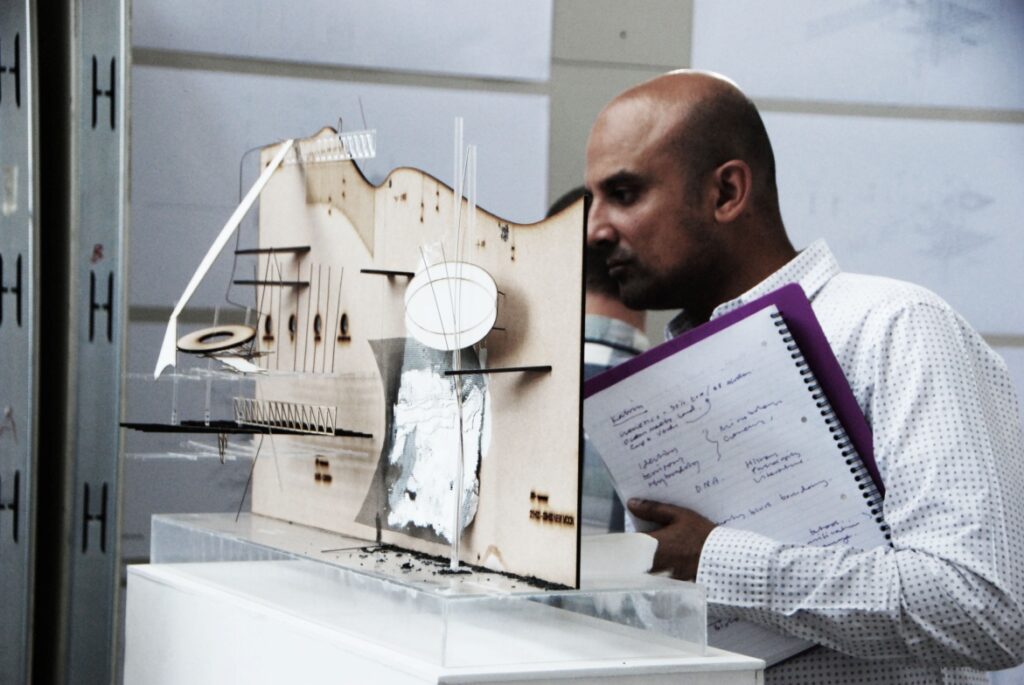
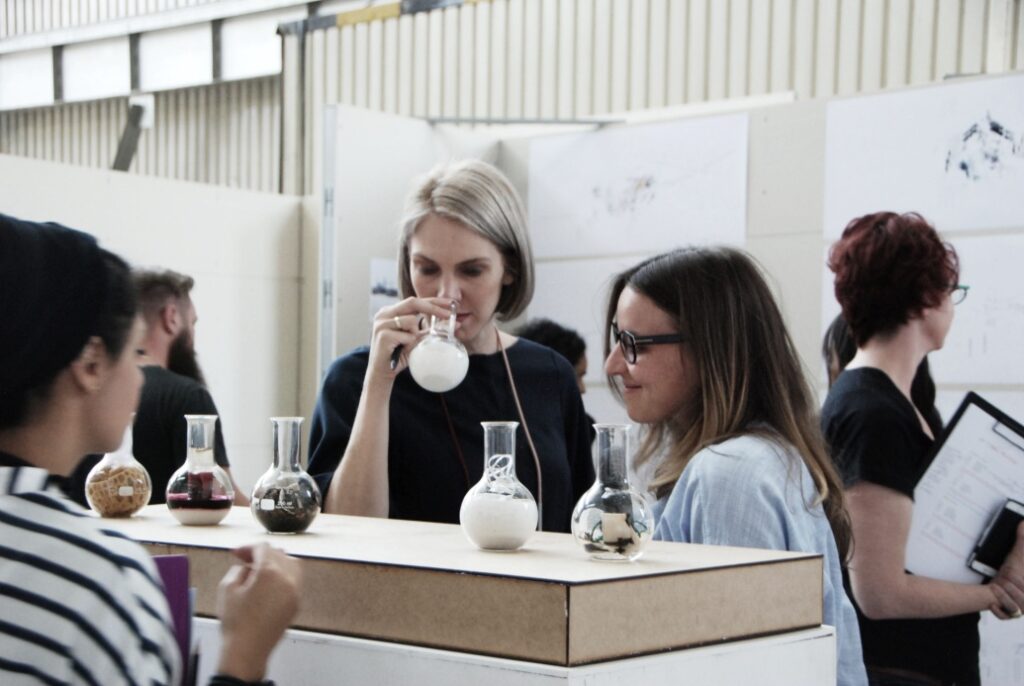
A critical element in the architectural design process – How the senses influenced the choice of site
The site is a critical element in the design process and I looked for one that would speak to these ideas or conditions, eventually settling on a seascape drifting between the port, Porto da Praia, and the lighthouse on Praia’s most southern point in Cape Verde. It is a place that encompasses all the senses almost equally. Through designing and researching each space I realised how interconnected the senses are with one another.
Avoiding a gap from the onset of the project
During my ‘Major Design Project’, it came to my attention when speaking to people in the profession that architects don’t take the senses into consideration when designing spaces. When designing a building or space the architect needs to ask themselves – How would one experience this space if they were to be blind or deaf for example. This led me to realise that there is a gap right from the onset of the project. The senses need to be considered right at the beginning of any project, whether it be a private or public space. If the senses were to be considered right from the onset of the project architects would soon realise that it would resolve issues further on in the design phases as this can be achieved in such simple gestures.
Get in touch with Ashlea on LinkedIn for more info on her exciting project.
More on the six spaces that made up the project
Sound manipulated through each of the six spaces
The drawings are illustrations of both the sense and its architecture on site. Using these drawings I am able to interpret how the vibrations are affected on site at varying scales.
Through these series of details, my intention is to interpret and experience the space differently than what another person may interpret the space. Each gaze of each space may be interpreted differently.
001 Hearing the Departed
This site is located in the Port and edges itself into the Atlantic ocean. Due to the location of the port, with its overlap of land, sea and air, this is a site for ‘saudade’. In my project, this site will encompass sounds of cargo ships departing and arriving into the island. The sounds amplitude above and below the Atlantic Ocean and will be a landscape that is activated through routes of sound and performances.
Through vibrations, sounds, song and music events would propagate as audible mechanical waves of pressure and displacement through a medium, in this case, water. When those waves are bounced between carefully aligned surfaces, they can create what is known as a standing wave, in which the total pressure from the original wave and its reflection cancel each other out. Objects placed at stops along the wave with the lowest amplitude, known as node points, tend to stay put.
002 Touching the Forgotten
The second space edges from the beach in Plateau into the Atlantic Ocean and is an environment where sounds are translated into textures and surfaces. This is done over the construction period where materials are in a state of change.
It explores how a surface can “track” or absorb sound waves through music and surrounding context, for example, the ocean, fishing boats, people, or sounds of airplanes arriving and departing Cape Verde.
003 Smelling the Past
This site is located on a small islet known as Ilhèu Santa Maria, situated between the Port and the Lighthouse. Within the Cape Verdean culture, aromatic plants have been used as remedies for thousands of years and various cultures have an extensive knowledge about their medicinal properties. Traditional healing practices, supported by empirical knowledge, beliefs and procedures, play important roles on the islands. This is a space where a variety of herbs and plants will be grown for the community to use as a collective.
004 Seeing Memory
A space of illusion; the fourth space will use light to generate new memories. This is a space which can be experienced best at night when the lighting can be controlled but elements of architecture are exposed during certain times of the day due to the way light hits the surface of the material. It uses filters to manipulate light that creates illusions of time and space. This manipulation of light allows one to misinterpret perception of a sensory experience, thus creating a false idea or belief.
“The suppression of the other sensory realms has led to an impoverishment of our environment, causing a feeling of detachment.”
005 Hyper-Sensory
This spatial investigation uses direction and disorientation to generate a hyper-sensory space. Visitors get to imagine themselves in a space where they cannot see, as it’s too dark. This allows the rest of the senses to take control. Using touch as a way to feel your way around the space, sound as a threshold of space and location and smell and taste as indicators of where it is you may be.
006 Tasting the Decibel
Edging into the Atlantic ocean from the Lighthouse the final space in my project is a space in which sound and taste go hand-in-hand to create experiences of a ‘cloud’ of salty densities. A personal analysis of experiences will allow for understanding one’s perception of a particular experience and what initiated that response; materials, lighting, spatial composition or any other eliciting factors by which we experience space.
