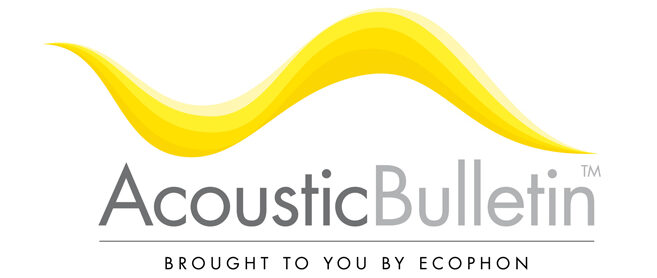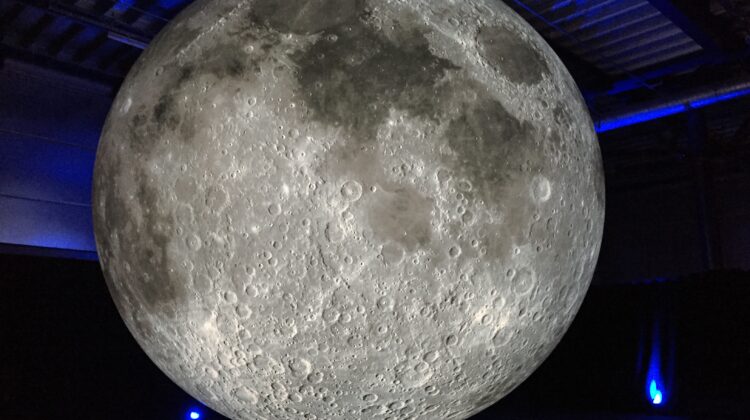
Guest blog post by: Nick Treby focusing on recent alterations for Thinktank the Birmingham Science Museum
Thinktank Birmingham is an award winning science museum, absolutely packed with exhibits that range from steam engines and talking robots through to gurgling guts and a chocolate wrapping machine. It features a Planetarium, and lots of changing exhibition spaces. It is located on four floors of Birmingham’s Millennium Point building, which is also home to Birmingham City University and Birmingham Metropolitan College. The whole building is a STEAM (Science, Technology, Engineering, Arts and Maths) resource.
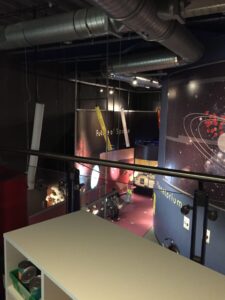
Part of Thinktank’s demise is a huge double height exhibition room. It adjoins the Planetarium, and is overlooked by a mezzanine containing Thinktank’s offices and workshops. The space has been available for hire for all sorts of events, and is used to house temporary exhibitions – like the huge balloon model of the moon in the photograph. However, Thinktank have found the space to be rather underused, and so plans are in place to develop the room to seek funding for a future permanent exhibition. As part of the preparations for that, they wanted to permanently screen off the office and workshop facilities, as they had found these areas are regularly disturbed by activities from exhibitions, and if being used more, need to minimise that.
At the invitation of the architect responsible for overseeing the remodelling works, I went to have a look round during the school summer holidays. I saw lots of people enjoying the museum, and the noise levels were high. The whole building was characterised by exposed concrete soffits, and very little sound absorption. This was especially evident in the exhibition room. The ceiling was the underside of a metal deck roof, and the walls on two sides were a metal liner of the external cladding panels. The atmosphere was buzzy, with noise from visitors being audible throughout the galleries. Walking through the offices and workshops it was easy to see why there was disturbance during events in the space. On a busy day, communication in the hall could be a struggle, even more so for those with hearing loss or who have other communication difficulties. There were some children walking around with ear defenders on!
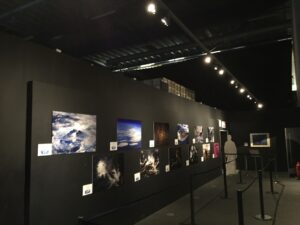
Thinktank’s fantastic Planetarium runs shows throughout the day, where engaging presenters show audiences tremendous projections of space, and explain what’s being looked at. During quiet parts of the show noise from the adjoining exhibition room was audible, and towards the end of a show, people are queuing for the next show right outside the main entrance doors, which are in a corridor that is part of the exhibition room itself. The noise from the queue could be heard in the planetarium.
But the first issue was to address that of sound insulation to the back of house spaces. The Exhibition Room is so tall, that the new partitions to be installed have to be wide airspace, twin frame systems just to manage the height. These systems have high acoustic performances (Rw 60 dB +) anyway. I made sure that the junction detailing at the partition edges and head were suitably designed, and that there weren’t going to be any penetrations through the partition. An emergency exit door was positioned so that it was away from the offices and workshops, and had a suitable acoustic performance. Foldable walls were included to link the exhibition room and the back of house spaces. These always limit the acoustic performance, so I advised a lobby was created, with two sets of doors and acoustic absorption in to the lobby to reduce reverberation.
The Planetarium team were especially keen for me to try and help them. The main partition separating the Planetarium and the Exhibition Room (where I measured a weighted level difference of Dw 35 dB) couldn’t be touched as part of this project, but I recommended building into the Exhibition Room a proper corridor for the Planetarium audience to queue in, with a lobbied entrance door to the Planetarium itself. Partitions here would just be about 3 m high, so I suggested adding a plasterboard ceiling. The existing queuing area had fantastic space prints along the walls, so I advised adding acoustic absorption here, where panels could be printed with artwork just to provide visual interest, and help control reverberation in the room.
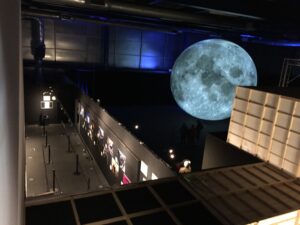
The big issue to me, but which hadn’t been raised by Thinktank, was that of reverberation in the main Exhibition Space. I was concerned that adding in acoustic absorption at this stage – in the form of rafts hung from the ceiling to get them low down near to where people would be, as well as wall panels – would get in the way of the future plans for a permanent exhibition. So we held off on this – suggesting that as part of the permanent exhibition design, localised acoustic absorption could be added, so the exhibition designers can look at localised sound absorption to fit the permanent space.
So many buildings of this type present great opportunities for improving the acoustic conditions, maybe in terms of sound insulation but especially in terms of acoustic absorption. To do so makes communication easier, improves accessibility to all and generally makes the space a far more pleasant environment. There is a need to educate that acoustics really can be a sense that is designed for, although costs are a dominant pressure so it is important to be pragmatic.
Reference to good acoustic consultants can really help you focus attention on what can be done, and where the money should be spent. They can help you avoid unnecessary overdesign, and can often come up with innovative ideas to make a reasonable difference to a space, often at modest cost. They can create computer models of the space, and let you listen on headphones to how the space will sound, before a penny is spent!
Nick summarises with 5 ways good acoustic consultants can really help you:
- Focus attention on what can be done
- Prioritise where the money should be spent
- Help you avoid unnecessary overdesign
- Come up with innovative and cost-effective ideas and solutions
- Create computer models of the space, and let you listen on headphones to how the space will sound, before any money is spent!
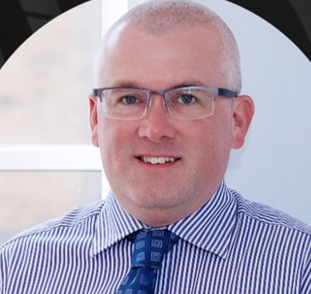
Nick is Principal Consultant with Spectrum Acoustics and we are grateful for his input to our blog and his overall enthusiasm from making the sonic world around us a better place!
