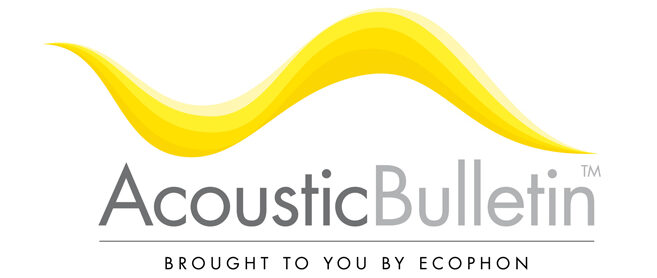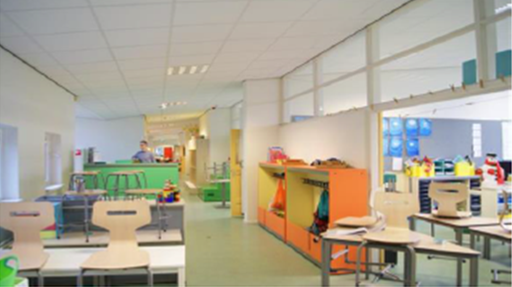
Ecophon’s EDUnet Group has been looking into this case study for the past three years and has now gone a bit deeper and presented the findings at Euronoise 2018. To share more about why it works educationally and how the learning spaces perform acoustically as to inform the acoustic design of future innovative learning environments (ILEs).
This school is quite unique and when the you hear the school philosophy described as the following “It’s not a concept but a culture” you have a feeling there is much to be learned about the school. This is absolutely the case with “De Werkplaats Kindergemeenschap” which means “the workplace children’s community” in Bilthoven, Utrecht in the Netherlands, both from a pedagogic aspect but also in the acoustic design approach to their learning environments.
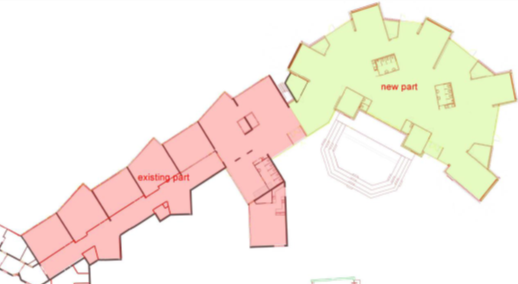
The existing building (in pink) is fairly traditional and has cellular classrooms with large sliding doors allowing the classes to spread out into the street spaces which are used effectively and on a daily basis.
There is an ongoing discussion about the worldwide pedagogic evolution, around innovative learning environments (ILEs). This involves supporting teacher change which is moving from traditional teacher lead to student centred learning activities, to encourage teacher and student collaboration and engagement. This change; traditional to diversified teaching often leads to high noise levels, which has proven to increase stress and reduction of concentration.
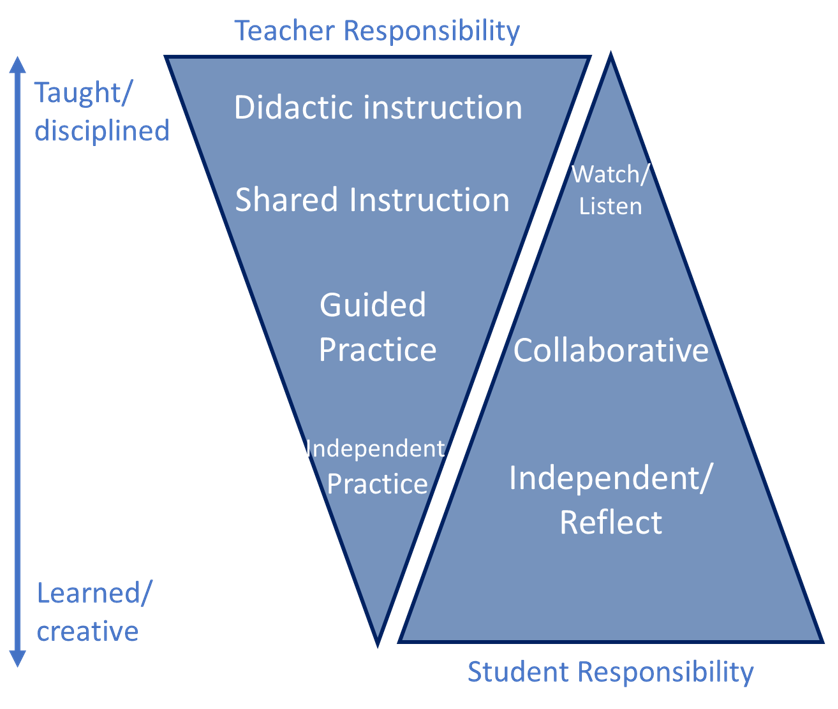

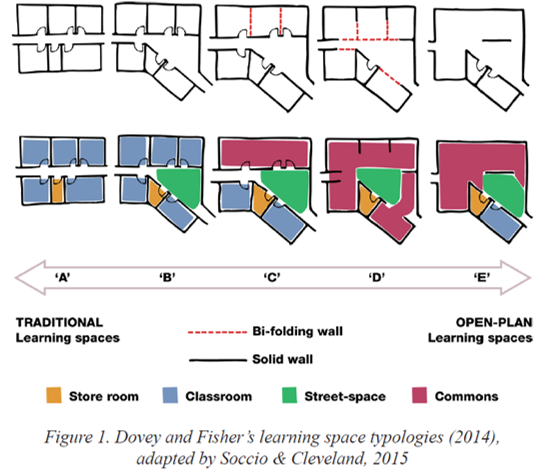
This featured case study building with sliding doors is a Type B/C typology of space.
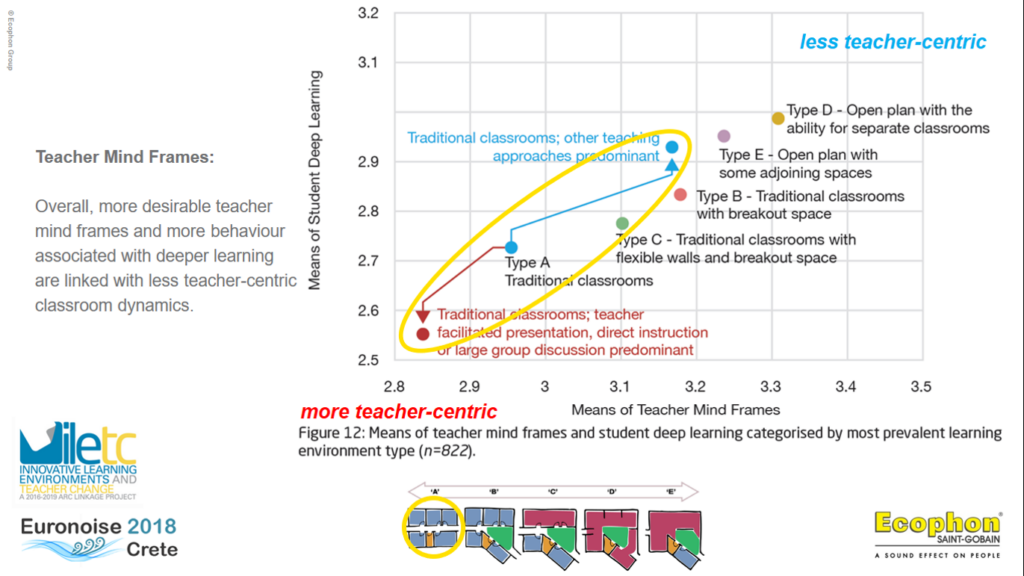
To give some context to the benefits of moving to more student centred learning, a recent report published as part of the ongoing ILETC study Report No.1 . Overall it has set out that more desirable teacher mind frames and more behaviour associated with deeper learning are linked with less teacher-centric classroom dynamics. Interestingly, there is a considerable variance in Type A cellular classroom outcomes when comparing more or less teacher-centric approaches as show above in the yellow ellipse.
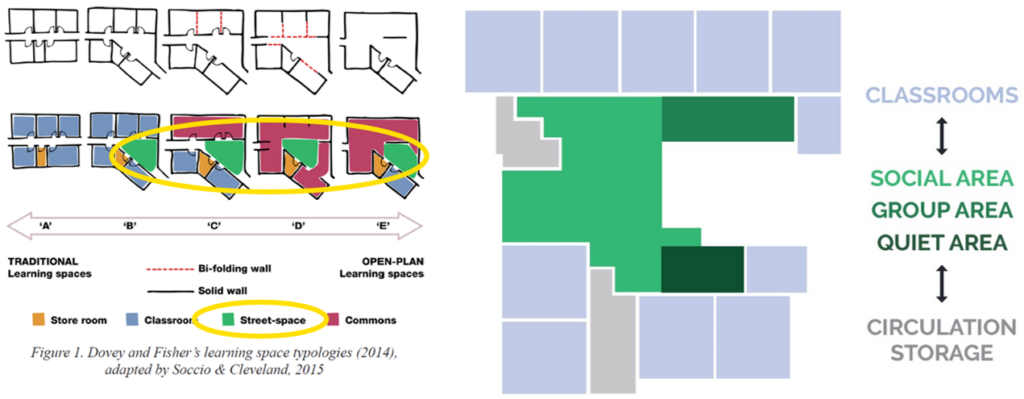
The street spaces as illustrated in green and circled in yellow below (above) are utilised very effectively in this case study and may play a key role in the potential development of non ILEs. First of all, the majority of schools around the world are similar to a traditional type A format (both diagrams above) which are likely to have any development limited to only refurbishment or minor remodeling over their lifespan. However, this does not mean they cannot develop their learning approaches, as there is an opportunity to utilize teaching resources and learning spaces better via the existing corridor / street spaces which have allowed more diversified teaching approaches at DeWerkplaats. This opportunity to vary teaching and learning activities becomes more apparent as shown above creating additional quiet, group or social areas, explored in the referenced Industrial Phd by Bodil Bøjer of Rune Fjord Studio in Copenhagen. This can and has in the DeWerkplaats example transformed static formal teaching in the cellular spaces into more dynamic teaching and learning approaches by utilizing the expanded informal street spaces.
So regarding this case study, we wanted to understand more about the sound environment between the classrooms, the street space directly outside, the adjacent street space and classroom, plus the influence of the sliding doors.
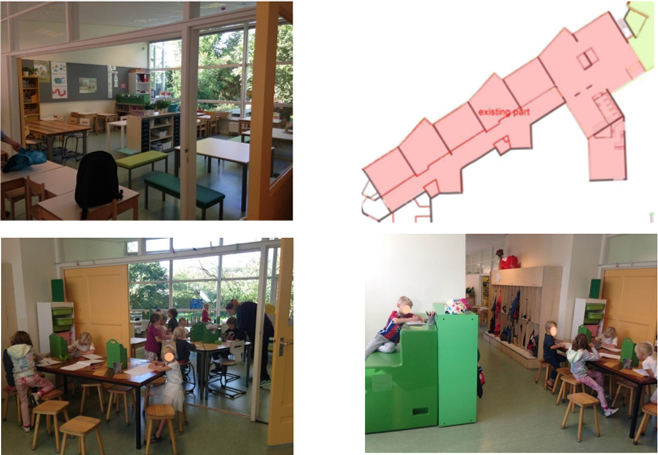
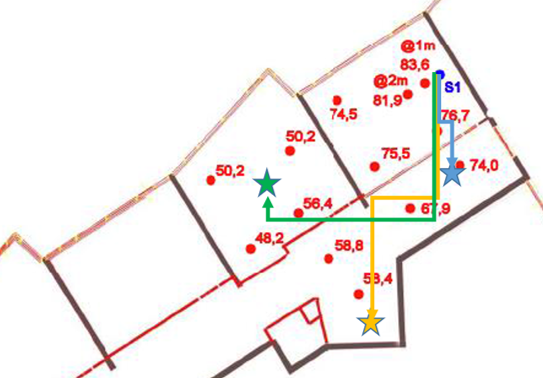
We looked at the sound propagation paths from a classroom, out into the street space and then the adjacent classroom, with and without the doors being open to see how effective they are.
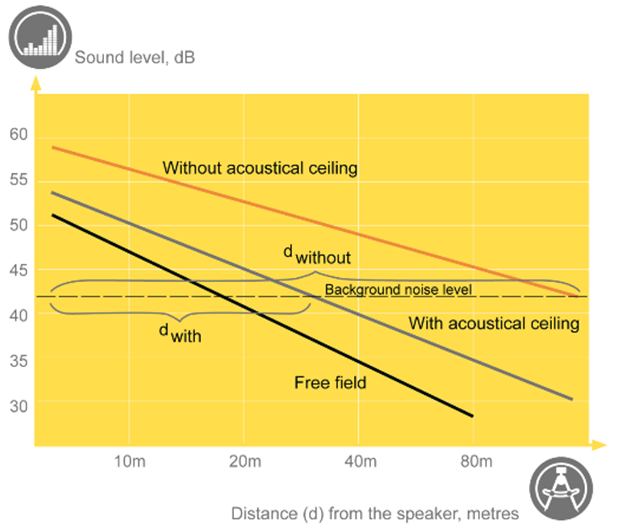
It is interesting to compare how the sound level drops over distance in the learning spaces compared to how sound typically drops over distance in the freefield or outdoors with no interference from reflecting objects or absorbing surfaces. (Lw-Lp (dB) relative to the free field slope DLfs). In a typical open plan office we can see the sound level reduction slope is considerably above the free field with no acoustic ceiling and even with and acoustic ceiling making the sound carry further creating more unwanted distractions and potential disturbance.
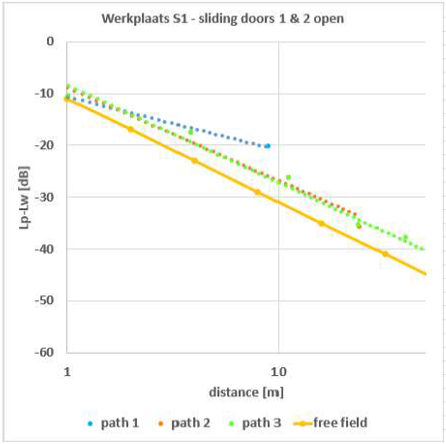
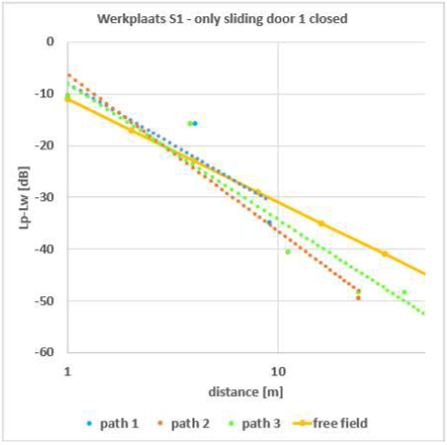
Some interesting aspects from the above measurements is that they give an insight into the sound level reduction in and between the class spaces and multi-purpose street spaces; over distance which is dependent on the high absorption materials and sliding doors. There is no improvement when closing both sliding doors due to poor attenuation between the two classrooms around the door linking the rooms. The door is non-acoustic with small open keyhole allowing for some leakage which is enough to negate any potential sound level reduction by closing the second sliding door between the two classrooms. See a previous Witzenhausen School case study with more effective sound traps between the learning spaces here.
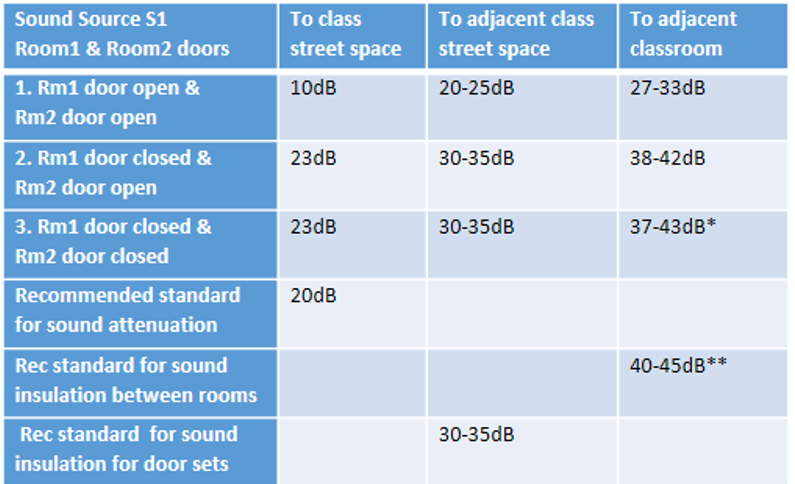
The full Euronoise2018 conference paper for this study is available here. Two acoustic conference papers based on the DeWerkplaats school Acoustic Report by LPBSIGHT will be presented during 2018. The existing school building featured above was presented at Euronoise 2018. The new extension building will be presented at Internoise 2018 and more information about it will be published after the summer.
The DeWerkplaats Acoustic Report made by LBPSIGHT is available here. If you would like further information about this acoustic case study please contact us here.
