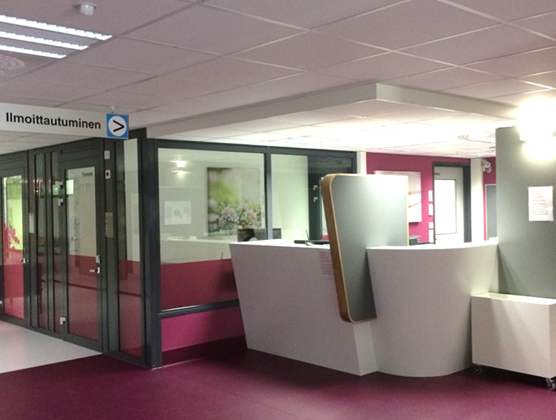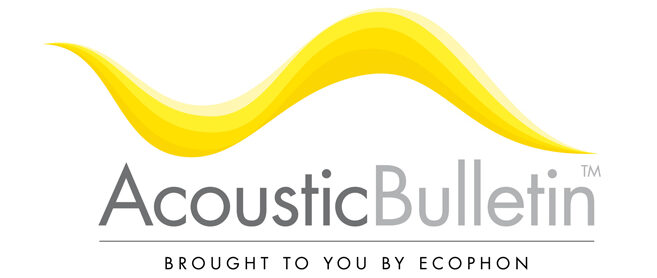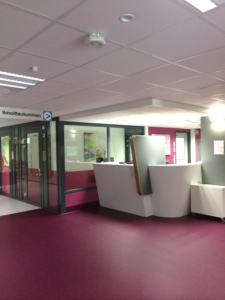
Evidence-based design in Finland
The EVICURES project at Seinäjoki Central Hospital (Finland) was the first project to study evidence-based design (EDB) activities in Finland. The target of the project was to develop a new user-friendly design model for intensive care units (ICU) and to design a new ICU according to this model.
A final report of the study is now published and free to download here. The report is called: ‘A user-oriented evidence-based design project of the first Finnish single room ICU’.
The CAVE
The model CAVE (a virtual reality environment model) was used during the planning. The staff members of the new ICU have had the possibility to visit their new workplace several times using the CAVE model. Literally, before it was built. The feedback from the staff led to many changes in space and indoor design during the process. It is possible to visit walking model of new ICU here.
Noise disturbs 57% of the respondents
A questionnaire of parameters regarding indoor climate and well-being was carried out in the existing ICU. Parameters that led to the most dissatisfaction were as follows: sound privacy, visual privacy, air quality, and acoustic comfort.
Researcher and planning coordinator Tiina Yli-Karhu from Seinäjoki Hospital explains that 57% of the respondents thought that noise disturbed them quite frequently. Disturbing sounds were: background conversation, equipment noise, noise from air-conditioning, and phones ringing.
57% of the respondents thought that noise disturbed them quite frequently
Sound levels affect patients and staff
The measured equivalent sound level (LA,eq) near the patient beds was as high as 59dB. This means that there was a big risk that noise would cause negative effects on patients’ sleep and recovery as well as staff well-being and stress levels. The report suggests following possibilities to reduce noise:
- to use single patient rooms
- to reduce noise from equipment
- to improve room acoustics by using sound absorbing materials on ceiling and walls
- to improve sound insulation between different spaces
The new ICU is now under construction and it will be in use spring 2017. The design results of the study are utilized and the staff is waiting for better working and healing environment. A new questionnaire (evaluation of spaces and sound level measurements) will be done afterwards.
For more information about the project contact Concept Developer Healthcare in Finland Jyrki Kilpikari [email protected]
Photo: At the Seinäjoki Central Hospital renovation program one of the most important targets is to create good room acoustics. Photo from just opened department of orthopedics with Ecophon Meditec A ceiling.


