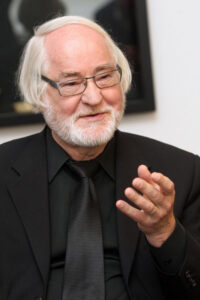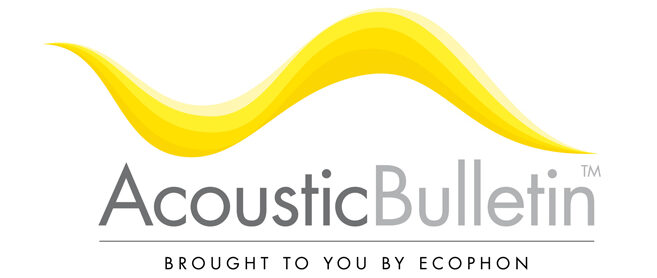
What do modern human societies sound like? Have we neglected the soundscapes of human society, and how may our cultural focus on our sense of sight have affected how we design buildings?

The World Health Organization (WHO) categorizes noise as the most significant environmental health threat right after air pollution (1). This should also be seen in the context of the world population becoming increasingly concentrated in cities while spending upwards of 90 % of their time indoors (2) and that for example, about 70 % of all office workers find that their sound environment does not support their activities (3). So what exactly has gone wrong in our way of designing modern human habitats, and how can we begin to move in the right direction?
In part 1 & part 2 on this topic, we delved into the cultural roots of our visual focus and how the claims of the supremacy of vision might very well be overrated. In this post, we will examine how ‘ocularcentrism’ (or visual orientation) affects building design in the professional field of architecture. For acousticians and sound enthusiasts the under-prioritization of sound and acoustics in architecture is nothing new (4), but to move closer to a more complete and holistic approach in this domain we must first understand the problem on a fundamental level.
“Architects and designers tend to focus exclusively on (the eyes). They use these to design with and they design for them.” – Julian Treasure.

Visual focus in architectural design
As an example of a deeper look into this issue, the book “Eyes of the Skin” by Juhani Palasmaa explores how the visual focus in the field of architecture neglects other sensory domains. This does not only raise a concern that what cannot be seen will have a natural tendency for being overlooked but also implies that visual qualities will be excessively overvalued compared to non-visual aspects.
As such acoustics is an example of an invisible quality of buildings that is easily under prioritized and undervalued.
A bit oversimplified, we can describe the architectural design, like other fields of design, as essentially being about giving shape to something new. The longer the process goes on the more concretized and static the design becomes. To ensure that a given design is going to accommodate the intended use and environment, it is crucial that the designer have a holistic understanding of the hierarchy of qualities that her creation should be shaped around, from the very beginning.
And in this way, considerations about acoustics are typically pushed to the later stages of the design phase, at which point a lot of the design is already finalized and ‘locked.’ In this way, acoustic design will often suffer from reduced possibilities in terms of everything from time, materials, geometry, physical space, aesthetics just to name a few. In the worst cases, this means that the acoustics of the final buildings will be unsatisfactory or even intolerable to their users. At this point, an acoustic renovation (5) will be costly and have to be “shoehorned” into the existing design, which ironically rarely creates a visually pleasing aesthetic result.

“I believe that many aspects of the pathology of everyday architecture today can (…) be understood through an analysis of the epistemology of the senses, and a critique of the ocular bias of our culture at large, and of architecture in particular.” – Juhani Pallasmaa (6)
Knowledge and creative possibilities
But even if architects are convinced of the importance of good acoustics they might not be able to incorporate it into their designs. You might even say that traditional architectural design is ill-equipped to even incorporate acoustic design in the design process. Typical architectural representational tools, like sketches, plan drawings and even renderings do not inherently invite any considerations of acoustics as opposed to space, geometry, lighting, etc. Buildings materials or solutions may have the exact same superficial look, but completely different acoustic qualities.
This is why it is often said that architects should learn to design with their ears (7). This counter-intuitive and a bit quirky statement basically entails a conceptual leap of understanding. It means that architects must have a fundamental theoretical or practical understanding of how geometry, materials, people, and sound interact if they are to create good-sounding buildings. Because it is not an automatic or intuitive consideration of their tradition or tools, it has to be so well integrated into their approach that it becomes incorporated in any design from the beginning of the design phase.
Acoustic knowledge can in this way be categorized as what is known as a positive design constraint (8) that creates a more accessible array of creative possibilities and ensures that the design process is aligned with a more sustainable result in terms of accommodating its users from the very beginning.

Symptoms of ocularcentrism
Unfortunately, we don’t have to search particularly hard to find the effects of visual bias in architectural design. Recent architectural history is full of costly, high-profile construction projects that were built without somebody ever seriously raising the issue of acoustics. What is even more egregious is that some of these buildings actually win architectural awards. On Acoustic Bulletin we have covered the negative effects of bad acoustics thoroughly, but how do the symptoms of this visual bias within architects appear in the physical building?
Typically, architects have an affinity for hard, smooth surfaces and cubistic geometry. This creates very reverberant spaces where sound energy builds up and noise levels escalate.
Furthermore, their infatuation with light and views has given them an affinity for larger rooms and opening spaces up and connecting rooms. Larger rooms likewise prolong reverberation if not treated with the right acoustic materials and add to noise levels. Open spaces naturally do not only transmit light but also disturb noise. While open spaces with great acoustics can indeed be successfully created, it takes even more careful design attention to design these well.
While variety and harmony are both prized and carefully composed by architects across various visual elements such as shape, texture, and detail, the same level of consideration is not applied to the invisible element of sound. This often leaves the acoustic quality of spaces “flat”, monotonous, and ill-suited to an environment’s particular function.
Another type of mistake arises due to a misunderstanding of the nature of sound and/or quality of acoustic materials. This could be by choosing acoustic materials of low quality, installing them incorrectly or expecting very small amounts of acoustic material to have an effect on a very large area. Examples of these mistakes could be paper-thin curtains installed to create speech privacy, meeting rooms for important conversations without adequate sound isolation, or a small cluster of acoustic furniture in the middle of a huge reverberant space to reduce noise levels.

How will the future sound?
Luckily, the future of the architectural and construction industry will create a much better-sounding world. Acoustics are gradually being taken seriously, written into law and buildings codes, adequately specified within the design brief of a new building, and taught in architecture schools. Ecophon has always been on the cutting edge of this development and continues to push this process along. At Ecophon, we have developed a long list of tools from design guides, teaching materials, calculators, design methodologies, and much more to support knowledge of acoustic design to be spread all over the world – and more is to come.
By Morten Roar Berg & Lauren Clark
————————————————————————————————–
Most of the content of this post is based on the experience of the authors. Morten Roar Berg wrote his master’s thesis on implementation of acoustic design in the field of architecture and worked as an acoustic designer at the architecture firm Bjarke Ingels Group in Denmark. Lauren Clark uses her background in Interior architecture together with a fascination in the invisible elements of design to challenge and propose how spaces can be designed and used better, particularly in emerging markets. In their daily work they both help architects and designers integrate acoustic design in their work.
The three part series “Our Visual Focus” have experimented with a different format than normal Acoustic Bulletin posts. Please let us know if you like this style of writing and content, if you like to see more traditional posts or perhaps something different? Read previous parts here:
Our Visual Focus (part 1) – Ocularcentrism
Our Visual Focus (part 2) – The Eye vs. The Ear
Sources:
(1) http://www.euro.who.int/__data/assets/pdf_file/0008/383921/noise-guidelines-eng.pdf?ua=1 page 2
(2) U.S. Environmental Protection Agency. 1989. Report to Congress on indoor air quality: Volume 2. EPA/400/1-89/001C. Washington, DC.
https://www.ecophon.com/en/about-ecophon/newsroom/leesman-report/
(3)
- Apfel, Robert E. (1998): ”Deaf Architects & Blind Acousticians?” Apple Enterprises Press., New Haven, Connecticut, USA. p. 8-16
- Kimmelman, Michael (2005) “Dear Architects – Sound Matters.” Critics Notebook, The New York Times: http://www.nytimes.com/interactive/2015/12/29/arts/design/sound-architecture.html
- Treasure, Julian (2011): “Sound Business – How to use Sound to Grow Profits and Brand Value.” Anden udgave, Manegement Books Ltd., Gloucestershire, England. p. 30
- Blesser, B. & Salter, L.R. (2007): ”Places Speak, are you Listening? – Experiencing Aural Architecture, MIT Press, Massechusetts, USA. p.5
- Massie, Caroline (2014): “Soundscape Architecture Analyzes Aural Characteristics of Iconic Buildings.” Architect –The Journal of the American Institute of Architects, Hanley Wood Media, Washington, USA.
- Cobussen, Marcel (2016): “Towards a ‘New’ Sonic Ecology.” Inaugural lecture, University of Leiden, Leiden, Holland. p. 6
(4) Zegarac, Leskovar & Premrov, Miroslav (2019): ”Integrative Approach to comprehensive Building Renovations.” Green Energy and Technology, Springer Nature Switzerland, p. 74.
(5) Pallasmaa, Juhani (2005): “Eyes of the Skin – Architecture and the Senses,” Første Udgave, John Wiley & Sons Ltd, West Sussex, England. p. 21.
(6) https://www.youtube.com/watch?v=y5nbWUOc9tY&t=193s
(7) Lawson, Brian (2005) “How designers think: The Design Process Demystified.” Elsevier, Architectural Press, Oxford, Fourth Edition. pp. 90-10

