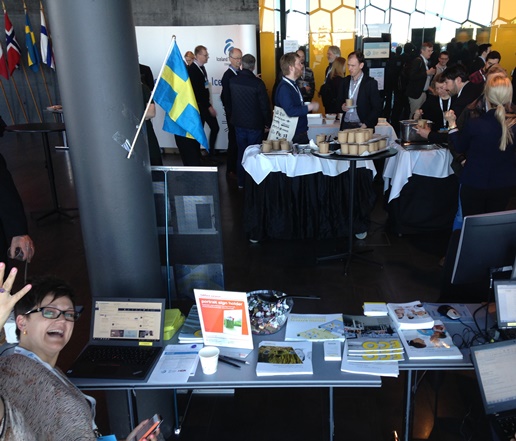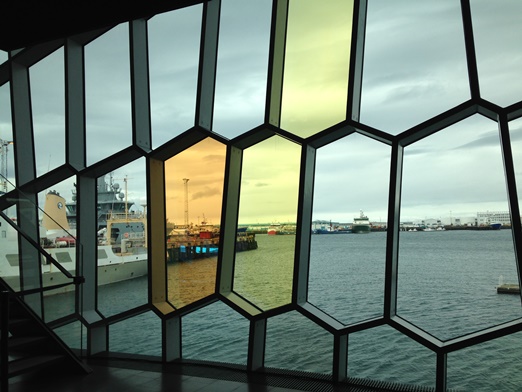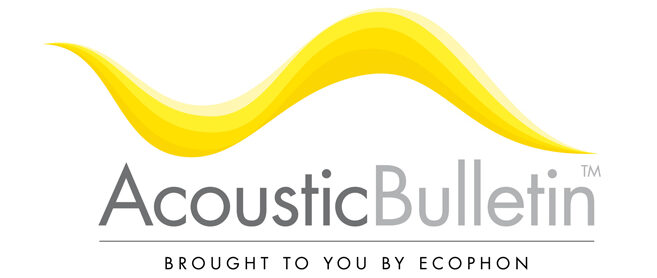

Not too long time ago (15-18 April 2018) the Baltic – Nordic Acoustics Meeting (BNAM 2018) was organised in Reykjavik, Iceland – in the fantastic Harpa building. I had the privilege to be there and it was the first time ever for me to travel to the island country surrounded majestically by the Atlantic Ocean. In this blog post I will focus on the office acoustics part from BNAM 2018, and not on the fact that Iceland and Reykjavik has become a rather important tourist destination recently. Impressing hordes of tourists from around the world are cruising up and down the streets of Reykjavik and the amount of good quality restaurants and tourist attractions are plentiful. Before I dive into office acoustics I can, for example, warmly recommend the Icelandic Punk Museum, the small museum with a big attitude, located in a former public toilet in downtown Reykjavík. Prepare yourself for a non-traditional museum environment including punkish acoustic sensations.

Not so many conference papers on office acoustics were presented at BNAM 2018, but below they are. One paper from Finland takes into account the cost of acoustically poor and good open-plan offices. Another one from Denmark discusses open-plan offices more from an acoustic standardisation point of view including a holistic Nordic comparative perspective. The third one from Iceland highlights the practical experiences during a real office building case.
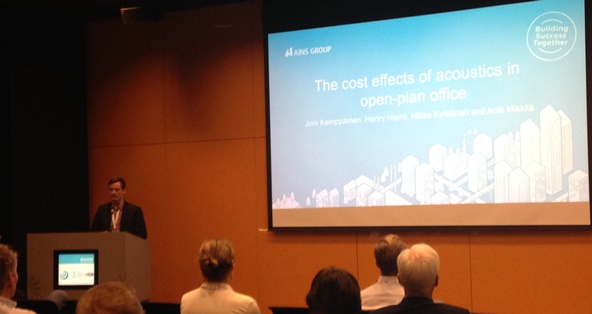
The cost effects of acoustics in open-plan office
Joni Kemppainen from the AINS Group in Finland presented (jointly produced with Henry Niemi, Mikko Kylliäinen and Antti Mikkilä) a paper on the cost effects of acoustics in open-plan offices. In the building process costs for construction, operating the building and life-cycle costs are considered. However, the costs due to health effects or decreased productivity due to working in spaces with inappropriate acoustical conditions are usually not included. In this study, an open-plan office with 170 workstations was studied in two cases: when it was planned to be 1) acoustically functional and when it was planned to meet 2) only the minimum requirements.
- The results show that the construction costs of acoustically functional open-plan office are double compared with the office that meets only the minimum acoustic requirements.
- BUT, when the costs resulting from the lost working time are taken into account, the acoustically functional open-plan office becomes more affordable in less than one year of time.
- In five years, the costs resulting from the lost working time are eight times compared to the building costs in the case of open-plan office fulfilling only the minimum requirements and the acoustically practical open-plan office has become significantly more affordable of the two.
The open-plan office which was designed to be acoustically appropriate had….
- …work stations that have been isolated from each other with cabinets and screens.
- …the ceiling was completely covered with acoustic mineral wool
- …and the floor was covered with textile carpet.
- …in addition, a sound masking system was installed in the space.
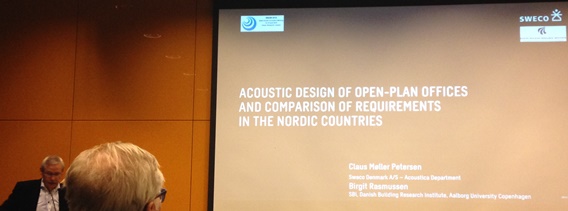
Acoustic design of open-plan offices and comparison of requirements in the Nordic countries
Claus Møller Petersen from Sweco in Denmark presented a paper (jointly produced with Birgit Rasmussen from SBi, Danish Building Research Institute) on acoustic design of open-plan offices where they compare the acoustic requirements in the Nordic countries and present the design and measurements from two Danish office buildings. Results from room acoustical modelling, measurements and subjective evaluation are also presented. They discuss the ISO Standard ISO 3382-3 for open-plan offices. The methods for sound propagation and room acoustical amplification described in ISO 3382-3 seems appropriate, they claim, but even in this standard there may be room for improvements onwards.
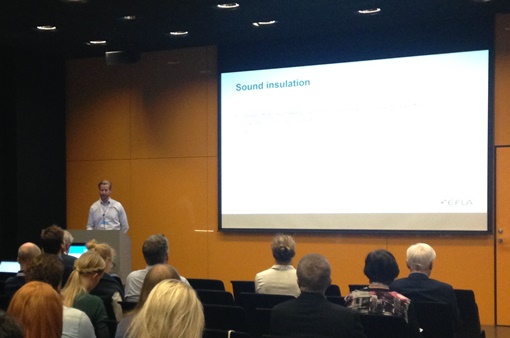
Acoustical design of new headquarters; office and stock
Ólafur Daníelsson from EFLA Consulting Engineers in Reykjavík presented a case study for new headquarters for an import/retail and distribution company in Iceland. The design process had been going on for several months when the architect requested to have an acoustical consultant in the design process, due to new rules regarding the responsibility of design and fulfillment of the requirements made to acoustics and noise. Acoustical modelling was used in the design process, and interactive co-work was implemented with architects and other designers. Recommendations were made regarding some aspects of the acoustical assessment, some of them were accepted and others were not. The outcome with regards to reverberation time/room acoustics was a selection of sound absorbing materials in the ceilings, on walls, handrails, furniture, and floor, and to have glass walls with curtains around the canteen. Ólafur claim that when it comes to evaluation it is important to use calculations as a foundation for the decisions made, but conclusions of the calculations should not be considered as the whole truth.
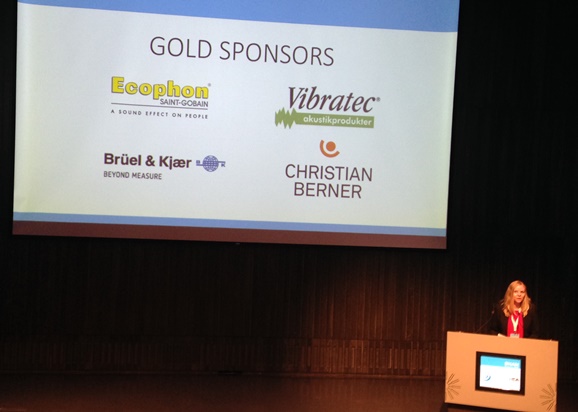
Saint-Gobain Ecophon was one of the Gold Sponsors of the BNAM 2018 event and…
- Presented three conference papers on healthcare acoustics (read about that here)
- Was co-chair of the hospital acoustic session
- Had an exhibition stand (where we amongst others presented the Ecophon Acoustic Calculator)
