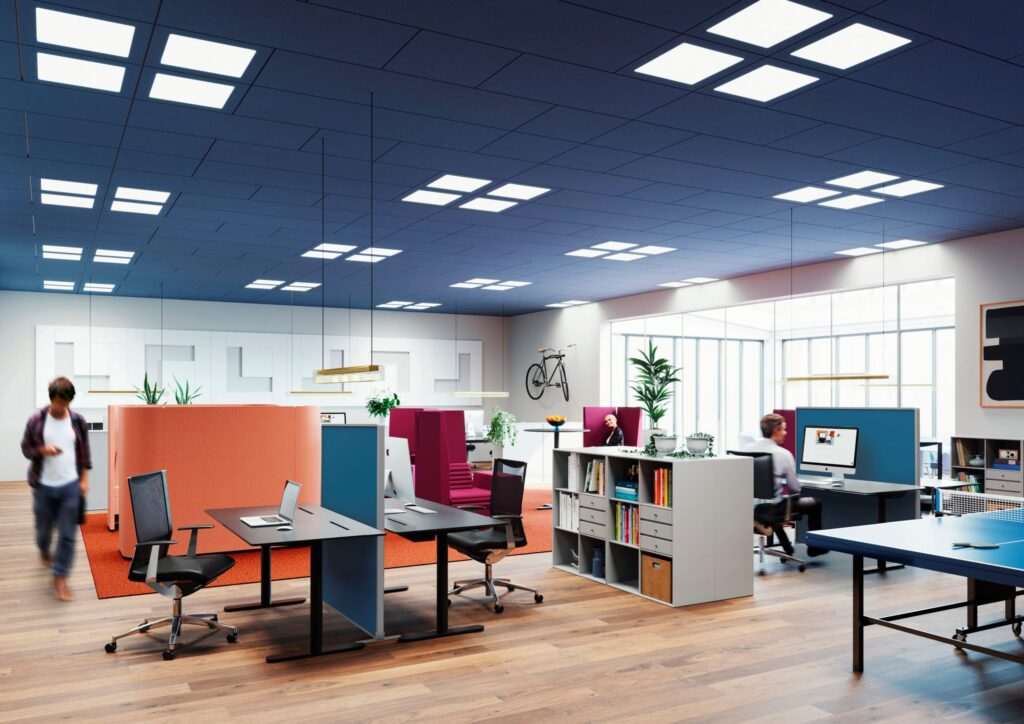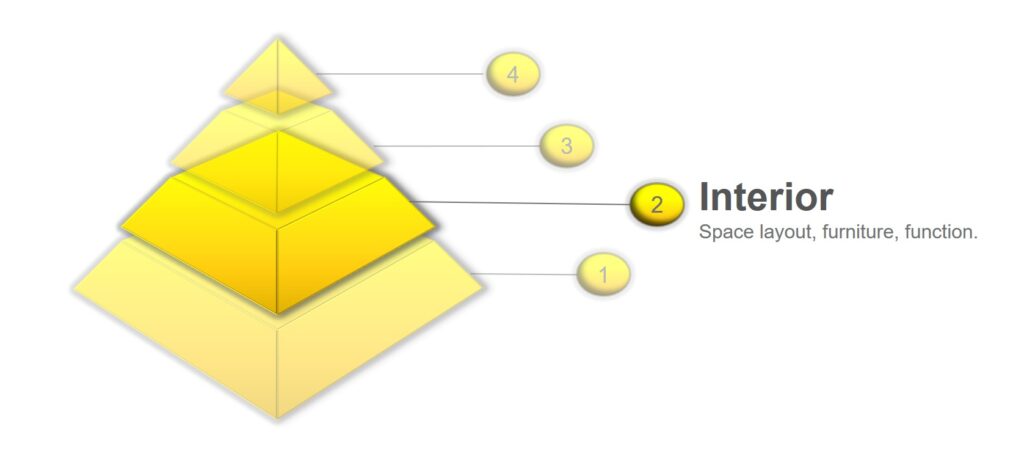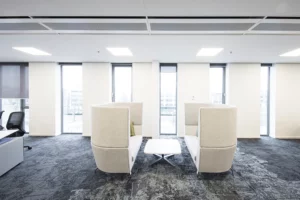
In this post series, we aim to provide you with all the foundational knowledge you need to create the best possible workspace sound environments. We have already covered the context history, materials, and geometry in the previous parts. This post deals with the interior acoustic design of open offices.
How important is interior design for acoustic wellbeing in open offices? What aspects and principles should be kept in mind when you are designing the interior of an open office with acoustics in mind?
If the base build of the office is already acoustically treated to a satisfactory degree, you can improve the sound environment significantly through clever interior design. Below you will find the basic guidance you need to do this successfully.
Design aspect hierarchy
To orient ourselves and ensure the best conditions for our acoustic interior design to be effective, it is useful to quickly consult with The Soundscape Design Pyramid that we introduced in part 2 of this blogpost series.
We now move up to the second level of the pyramid and should therefore be mindful that the results of our design on this level are contingent on the acoustic quality of the first level of the pyramid. With this in mind, we are ready to take full advantage of the possibilities of acoustic interior design.
The possibilities for interior design are endless and trends for how offices should be shaped or used are continuously changing. In light of these factors, it should be stressed that the interior design of a workplace should be based on the needs of the users of the space. This might seem obvious, but unfortunately, considerations of organisational structure, cooperate identity, cost savings, and the aesthetic choices of designers and decision-makers often trump this basic principle.
The following recommendations are primarily aimed at mixed activity spaces, but should generally be useful in open offices for specific activities as well. The design guidance below is divided into the topics: Space layout, acoustic screens, acoustic furniture and other. These are of course interconnected and very much dependent on each other; but for the sake of overview, we will try to describe them separately.

Space layout
The space layout is arguably the most important aspect of the acoustic interior design of an office. All the other design aspects are arguably just elements of spatial layout. From an acoustic perspective, several recommendations are relevant to keep in mind for designing an optimal space layout.
Firstly, workstations and teams should be grouped according to function and likelihood of collaboration. This ensures that verbal communication is as relevant as possible to the surrounding workers. It also lessens distraction from internal traffic (walking between workstations and additional office spaces).
Secondly, it is therefore important to place teams/functions in order of noise levels generated along the longest dimension of the space. The more concentration-intensive work activities are generally also the quietest. By strategically designing the office layout going from lively to calm, many acoustic problems can be prevented. In cases where workstations for mental tasks and noise-generating tasks must be placed closer together, free-hanging units, acoustic screens, and acoustic furniture can be utilized to minimize disturbance.
The degree to which speech is dampened between sound source and receiver in an office space can be determined by the in-situ attenuation of speech (DA,S )[1]. This descriptor is therefore highly relevant when evaluating acoustic privacy between workstations in any spatial layout.
Read more about relevant technical descriptors for sound propagation here.
Acoustic Screens
Acoustic screens are likely the most important design element that can be utilized to improve interior acoustic privacy. They serve to reduce sound propagation through the office space which in turn increases acoustic privacy. Ideally, workers should be able to conduct a conversation at close range without disturbing their colleagues in the surrounding office. Find our guide on how to use acoustic screens to improve speech privacy here.
How to improve acoustic privacy in open offices with screens
Acoustic Furniture
Many types of acoustic furniture are available in the market and some can be a beneficial addition to acoustic interior acoustic design. Acoustic furniture can generally serve to improve office sound environments in three ways.
- By creating an “acoustic zone” that is completely or partially screened off from the surrounding environment. These types of furniture usually have integrated seating in order to invite users to have impromptu meetings or phone conversations in their zone of increased acoustic privacy.
- To decrease sound propagation through the space. By blocking direct paths of sound propagation, acoustic furniture can help to reduce sound propagation and thus improve acoustic privacy in the space much in the same way acoustic screen do.
- By adding some additional sound absorption to the open office space, thus reducing reverberation time and background noise levels. It is important to highlight that the effect of additional sound-absorbing material is relative to the volume of the room in question. Reverberation time and background noise are therefore best dealt with on level one of our design aspect hierarchy – the base build of the room.
When choosing acoustic furniture, one should stay mindful that any material can be called “acoustic.” As with any other design element, it is important to evaluate the technical properties of acoustic furniture to ensure that it provides the intended effect in the context of your design. In terms of decreasing sound propagation through acoustic furniture, it is important to evaluate both absorption and attenuation through the furniture.
Other
Normal furniture
The effect of “normal” office furniture is largely overestimated by many professional laymen. Normal furniture and interior design can contribute acoustic scattering to the sound environment. This is primarily beneficial if adequate sound absorption is already present. In open offices with very sparse or minimalistic interior design, sound-absorbing wall panels become even more important because of the lack of scattering.
Curtains
Modern hygienic curtains generally only contribute an insignificant amount of absorption to an open office space. Highly sound-absorbing curtains are usually very thick and are extremely rare in office buildings.
Carpets:
- Carpets have already been covered in a previous post of this series, as it is considered in treating the base build of the room – the floor: “Carpets are often mistakenly believed to have a significant impact on the overall sound environment. As a general rule of thumb, carpets are either unhygienic or only provide low levels of absorption in the high frequencies. According to page 16, section 6.4.4 of ISO 22955, the main benefit of soft flooring is to reduce sound generation from internal traffic throughout the office.”
The next blog post in this series will cover the human factors affecting the sound environment in open offices. Stay tuned!
Author: Morten Roar Berg, Global Concept Developer for office environments






