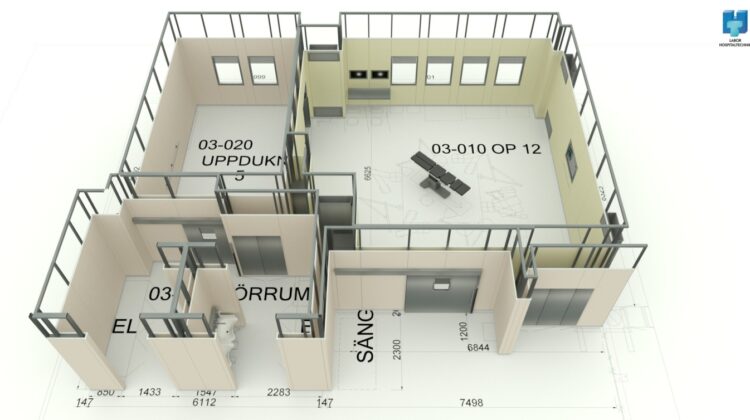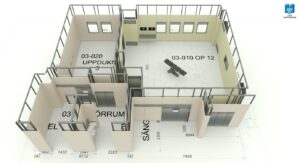
Designing hospitals is a challenging task; anyone ever involved in such a project knows that! An increasing trend in Sweden, and probably other countries too, is to use ready-made modules for specialist areas. I have had the privilege to visit various building sites and completed projects where ready-made modules for Operating Rooms (OR) were used.
There are a number of benefits in the design phase to using a concept that has already been tried and made up by others. A multitude of support functions are being incorporated into the modules to ensure proper ventilation, right air pressure, accessibility to medical gases, pendants in the ceiling, IT solutions, and smart lighting. Just to mention a few things.
Great! But what’s the flip side of using modules?

These pre-built modules for operating rooms often come with a metal or glass surface to ensure cleanliness and to withhold hygienic standards. However, the properties of these materials have a rather dull side effect which is how they affect the sound environment in the room. There is virtually no absorption of unwanted noise to speak of at all! So how will this work? Will the modules be able to fulfill the requirements on room acoustics?
The Swedish Standard 25268 has set the maximum limit for Reverberation Time in Operating Rooms to <0,6 s (1). In traditionally built ORs it is sometimes difficult to reach this requirement even when using sound-absorbing tiles in the ceiling. So how will the sound environment be affected when using hard-surfaced modules?
Acoustic calculations can provide some answers
In collaboration with a large module supplier, we had our in-house acoustician calculate an estimation of the modules as they were (without treatment). And with absorbent tiles (with treatment) mounted directly on the ceiling. The goal was to, later on, build the module and evaluate it with proper measurements on site. In the calculations, we also added an absorbent tile 600x600mm on three walls mounted directly on the upper part of the wall with its edge meeting the ceiling.
The room size was measured as follows, height (to ceiling) x width x length= 3,1m x 6,69m x 8,36 m with a total volume of V=173 mᶾ. A deduction of 20% of the ceiling area was made for the ventilation system where no tiles were going to be used. The tiles were mounted directly onto the ceiling as opposed to the normal recommendation to suspend it 200 mm, therefor the sound absorption will be lower than if mounted in the correct way.
We have used the standard common practice in calculating the room and as with every calculation this is not an exact picture of reality, but it would give us an inclination on how much an intervention possibly would contribute. Sabine formula is built on a diffuse sound field which is not accomplished in this room. Let´s have a look at the figures:
The (theoretical) results
As we expected reverberation time would exceed the limits if no absorption was added. The mean T20 (250-5000 Hz) is 0,5 s with treatment and 2,0 s without. In real life T20 will end up being higher than 0,5 s but we have gotten a noteworthy reduction nevertheless. Without any acoustic treatment the building regulation in Sweden will not be fulfilled (1).
Survey of OR staff showed alarming noise problems
Operating rooms are known to be one of the loudest areas in the hospital building due to the nature of the work being conducted e.g. the use of noisy tools such as drill and saw (2). Sound pressure levels exceed the recommended limits from the World Health organization (3). Staff is struggling to interpret oral speech and direction of alarm signal. Staff work environment today is not optimal and building operating rooms must include this perspective, in my opinion.
I conducted a small (n:154) survey myself asking OR staff in Sweden a number of questions regarding their sound environment and a large quantity reported difficulties in hearing what was said and also where sound was coming from in the room! Most misconceptions will be solved by the staff of course but it highlights a potential risk for more serious consequences.
Let´s hope that this new trend of using premade modules will add new value to the design process of complex and sound challenging Operating Rooms. And that manufacturers will take in to consideration what kind of sound environment their product will contribute to.
So what´s next?
Well, we are just about to finish up this exciting project, operating rooms are in place. I will be participating when the independent acousticians will conduct measurements in the new modules with acoustic treatment added! I am very excited to see how it turns out and I will have some photos taken and do a follow-up post here on Acoustic Bulletin. I hope it will turn out good! No – I hope it will turn out great! Because the staff needs a good sound environment to do their great work and the patients need to feel assured they are getting the best care possible!
Maria is our Swedish specialist in acoustics in healthcare environments, you can follow her on Twitter Follow @Ljudakuten or on LinkedIn
- Swedish Standard Institute.,”SS 25268 Acoustics – Sound classification of spaces in buildings – Institutional premises, rooms for education, preschools and leisure-time centres, rooms for office work and hotels”, 2007
- Kracht, Busch-Vishniac et al. “Noise in the operating rooms of Johns Hopkins Hospital”, Journal of the Acoustical Society of America, May 2007, 121(5 pt1), p2673-80
- Berglund et al., ”Guidelines for community noise”, Technical Report 1999, World Health Organization


