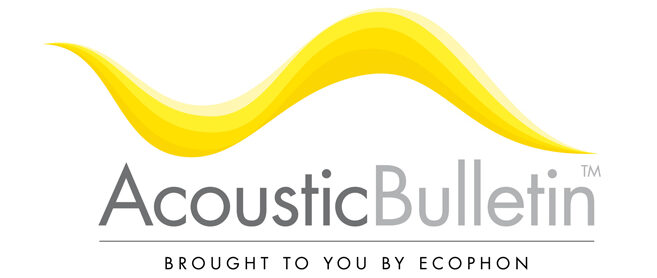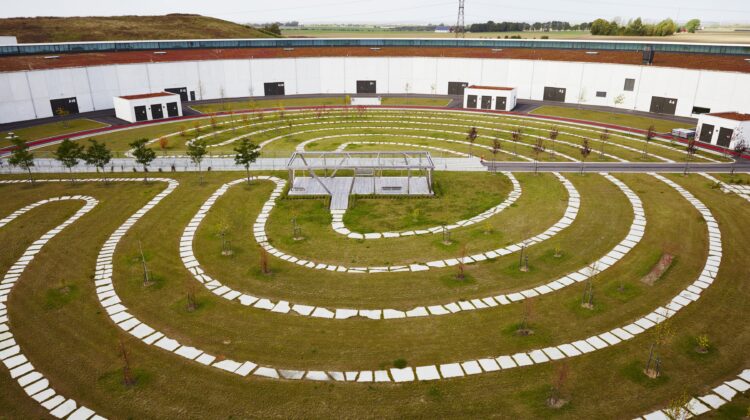
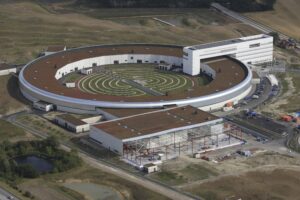
On the plains of southern Sweden, a futuristic building reminiscent of a spaceship sets the tone for the landscape. This is MAX IV, currently one of the most talked about research facilities, not just in Sweden, but internationally as well.
This is where Sweden will be offering researchers and companies the best source of x-rays worldwide. The inauguration took place this summer and the facility is gradually being brought into operation. It is designed to accelerate a stronger type of x-ray, synchrotron radiation, and this light will be used to study the hitherto invisible molecular structures of various materials.
Built to accommodate guests
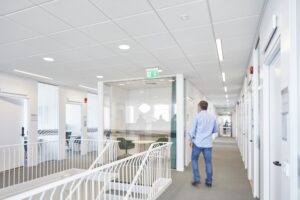 The facility has an unusually large amount of single occupancy rooms, at least for a newly built office. Here, guest researchers have the possibility to work undisturbed on analyses that demand both time and concentration.
The facility has an unusually large amount of single occupancy rooms, at least for a newly built office. Here, guest researchers have the possibility to work undisturbed on analyses that demand both time and concentration.
“Almost 200 employees occupy the office space at MAX IV. Additionally, we anticipate that approximately 2 000 guest researchers from around the world will take advantage of the opportunity to study the structure of different materials with the help of synchrotron light,” says Stefan Andersson, Operations Manager.
Sounded like a parking garage
When the office section was completed and came into use, many people complained about noise from the stairways. The stairs are made of metal throughout the entire building and many people thought that it sounded like a parking garage. This is particularly troublesome as the stairs are directly adjacent to the open-plan part of the office area.
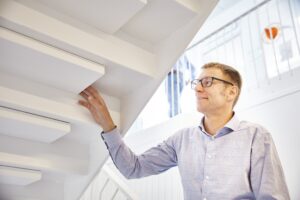 But just because MAX IV is an advanced building does not mean that remedial measures must be complicated or expensive. The simple solution was to take common acoustic panels used in ceilings and glue them under each step. This changed the sound situation completely and no one is bothered anymore by noise from the stairways.
But just because MAX IV is an advanced building does not mean that remedial measures must be complicated or expensive. The simple solution was to take common acoustic panels used in ceilings and glue them under each step. This changed the sound situation completely and no one is bothered anymore by noise from the stairways.
“It may be the first time acoustic panels have been used in this way. It just goes to show how much you can change the noise factor with surprisingly simple methods,” says Ola Petersson, expert in sound environment in office landscapes.
Follow Ola on Twitter Follow @petersson_ola or connect with him on LinkedIn
More on this intriguing facility:
An incredible spec
Despite the enormous size of the facility – a little over 50 000 square metres – it has been built to almost incredible specifications, for example, with regard to vibrations and differences in altitude. This becomes clear as we move through a part of the facility which has not yet been completed. The elevation above sea level is inscribed in the concrete floor in metres to three decimal places. And in order for x-ray beams to hit their target with precision, the building cannot move more than two nanometres. Almost 7 000 square metres are dedicated to offices, dining and coffee areas, the reception and meeting rooms, while a little over 35 000 square metres will be used for research.
Light is accelerated in the large, metal-skinned ring which is 540 metres long. With the help of magnets, the light is led out to some thirty research stations. The atrium is a recreational area for those who work or conduct research at MAX IV. There is a red rubber asphalt jogging track, trees, grassy areas and places to sit. The roof is covered with vegetation.
Overall, a great deal of attention has been given to the outdoor environment. None of the excavated soil was hauled away. Instead, it was used to create small hills and a more rolling landscape. It’s not just for show. The earthworks help to absorb vibrations in the ground, including from the highway which passes just a few hundred metres from MAX IV.
