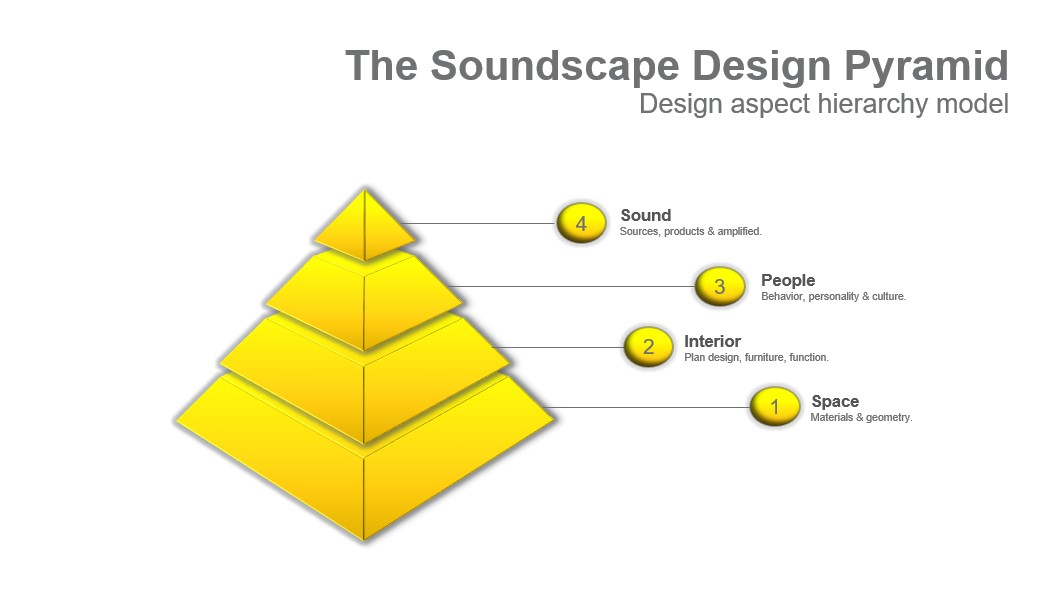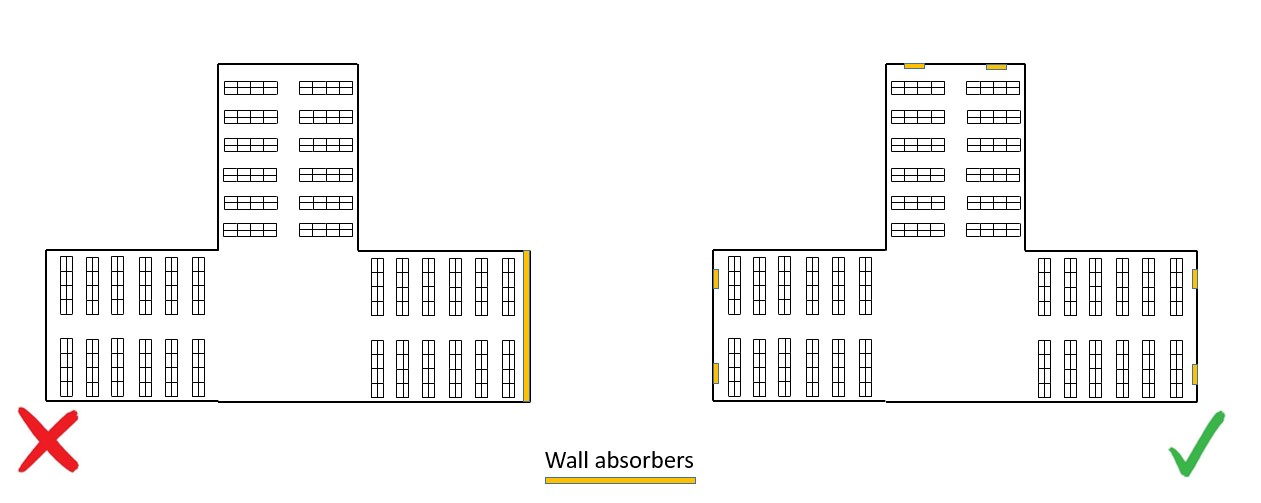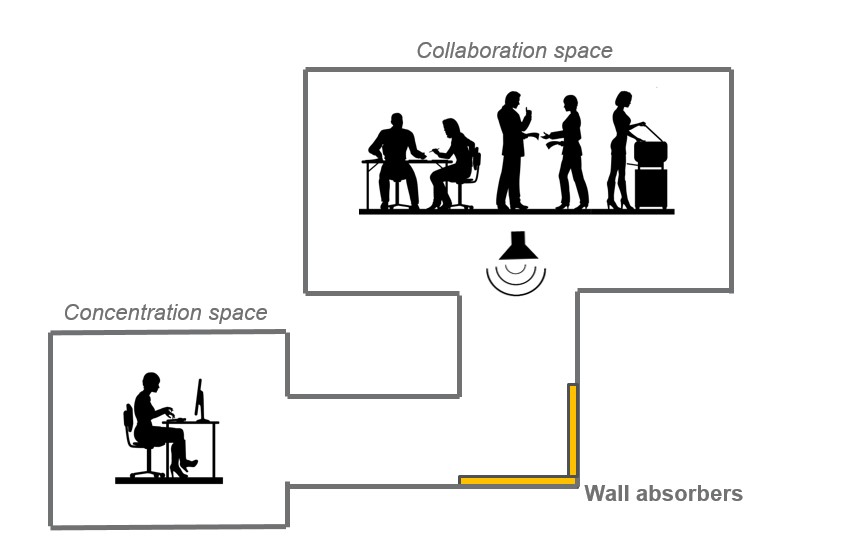
Designing good office acoustics is notoriously hard. We give you the exact guidance you need for this task in this blog post series.
What are the primary factors for acoustic design you should consider when working with open offices? How should you approach the task of designing or improving the sound environment in an open-plan office? In what way does the room geometry affect the sound environment and how should you integrate acoustic solutions to accommodate different geometrical shapes?
In this Design Dive four-part series we, as always, bring you both the context, acoustic theory and practical tips to design good acoustics for a given room type. Find the Design Dive: Open Offices – Part 1 here where we cover the background, problems and primary types of acoustic treatment in offices. In this post you will be introduced to a methodological model of soundscape design of rooms and a summary of how typical room geometries affect the acoustics of an office.
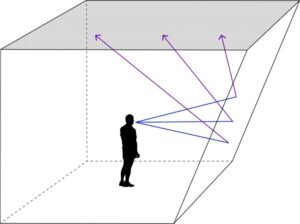
Towards better office acoustics with ISO 22955
As covered in part 1 of this series, noise is consistently the biggest problem in open offices.[1] On the other hand, it is consistently noted by acousticians and sound enthusiasts alike that acoustic design is being systematically overlooked or undervalued in building design.[2] One of the reasons why this has historically been the case could very well be a lack of clear internationally acoustic guidelines of what exactly constitutes acoustic quality in open offices.
With the release of the new standard – ISO 22955: Acoustic Quality in Open Offices – much of the uncertainty surrounding what exactly constitutes good acoustic conditions in open offices has been dispelled.
As the title suggests, this standard provides highly specific technical and methodological guidance on how to design acoustic environments to ensure good working conditions in open offices.
ISO 22955 can roughly speaking be divided into two parts. The first part describes different office work activities while also providing single target values for acoustic parameters that ensure acoustic quality for these types of activities. You can find our detailed summary on this part of ISO 22955: Acoustic quality of Open Offices here:
The second part of the standard describes more general characteristics of open office spaces with high levels of acoustic quality as well as guidance on process and workflow.
We will be interweaving guidance from ISO 22955 throughout the following parts of this blog post series.
A design aspect hierarchy model for indoor soundscape design
In any design process it is important to have a clear understanding of how the different aspects of a design should be prioritised in relation to each other to ensure a high-quality outcome. Failing to do so increases the risk that untested presuppositions and biases will determine the quality of the given design, or in other words, that you put the cart before the horse.
Drawing from personal experience, many professional laymen like office or facility managers may for example assume that the best way of mitigating reverberation is with carpets, curtains and furniture, as this is what they did in their own living rooms.
We at Acoustic Bulletin recommend following what we call the Soundscape Design Pyramid as a methodological tool for prioritizing interventions when working with complex acoustic environments such as open offices.
Our model for indoor soundscape design is shaped like a pyramid and, much like Maslow’s well-known hierarchy of needs. It deals with the most necessary and fundamental aspects at its base level. If the needs of the first level of the soundscape design pyramid are not met, tending to the needs of the second level will be ineffective, and will certainly not realise its full potential. If the needs of the second level are not met, tending to the needs of the third will not be impactful. And tending to the third level without having met the needs of the two previous levels would be a complete waste of time and effort.
It is important to underline that The Soundscape Design Pyramid describes different aspects of the sound environment that can be improved to benefit the users of the space. Even though the third level of the pyramid includes aspects related to the culture and psychology of the occupant’s room, this level only represents another design aspect of the sound environment that can be deployed to shape the sound environment.
That is to say, the goal of acoustic design is of course to enhance the wellbeing and effectiveness of the end-users, but that the behaviour, psychology and culture of the users themselves should be considered to ensure good acoustic conditions for their own benefit.
Level 1 – Space: Materials & geometry
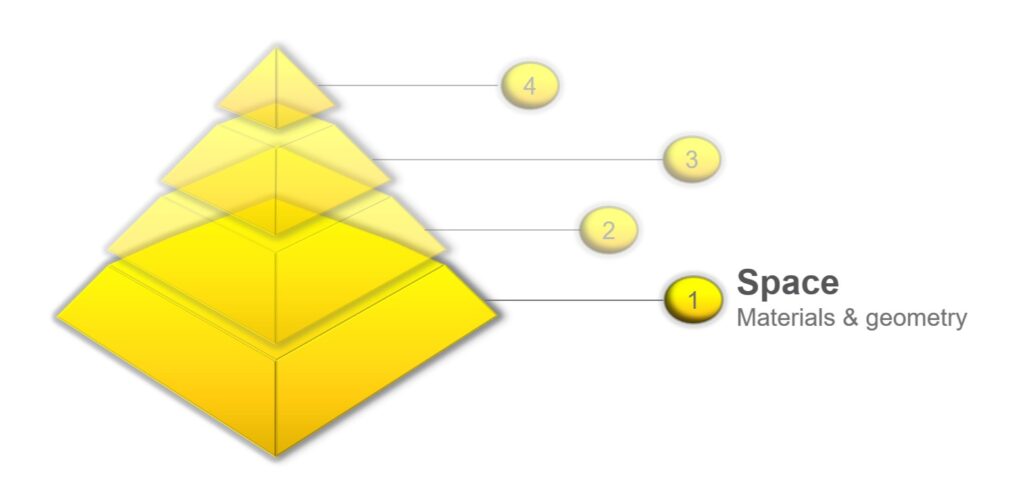 As we have already touched on the basic principles you should keep in mind when considering acoustic materials in room acoustic design in part 1, this section will deal with room geometry and how this aspect of design relates to acoustic materials.
As we have already touched on the basic principles you should keep in mind when considering acoustic materials in room acoustic design in part 1, this section will deal with room geometry and how this aspect of design relates to acoustic materials.
When it comes to basic rectangular room shapes, certain dimensional variations will have specific effects on the acoustic environment. Room height, being the most important one, will have a very significant effect on background noise levels in any office space. As described in part 1 of this series, sound propagation is the most important aspect of acoustic quality in open offices, but background noise levels are still relevant and should be considered thoroughly in the design. If total room height from floor to ceiling exceeds standard room height, special care should be taken to control background noise levels with additional absorption.

Wall absorbers is more important when it comes to particularly small, shared offices, which in many countries are also considered open offices. As the wall surfaces are closer to any source or receiver point, they amplify the SPL for speech. By the same token the wall area in smaller rooms is quite large relative to the floor area of most open-plan offices. To achieve low sound propagation in smaller open offices, a larger relative area of wall absorption is therefore necessary[3].
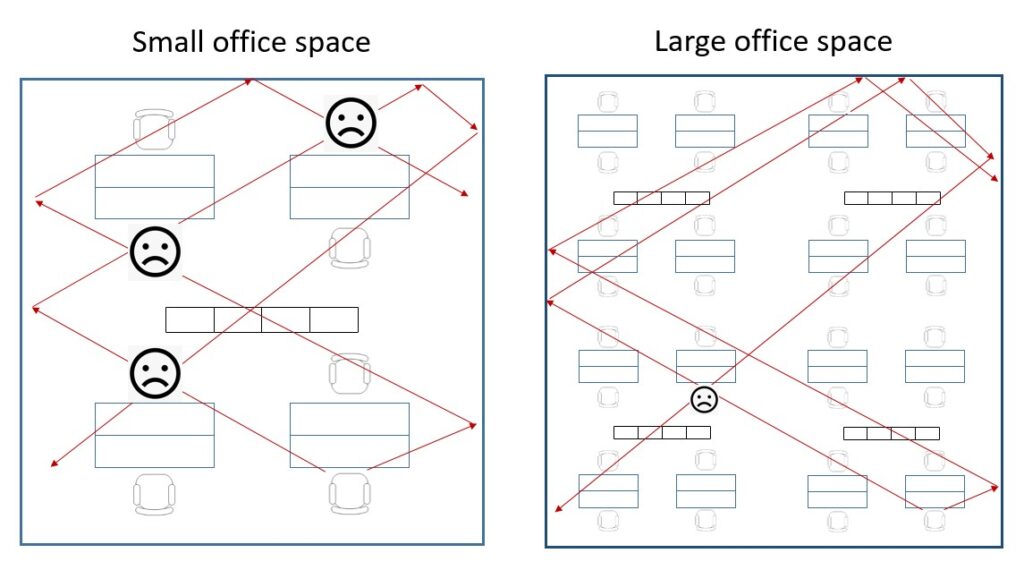
Similarly, narrower and more elongated rectangular shapes also require a higher level of acoustic treatment of wall surfaces. As described above, the wall surfaces make up a larger relative proportion of the total surface area of the room. But in this case, sound reflections from wall surfaces will also amplify any signal through the entirety of the space, potentially disturbing every user as they propagate through the office.
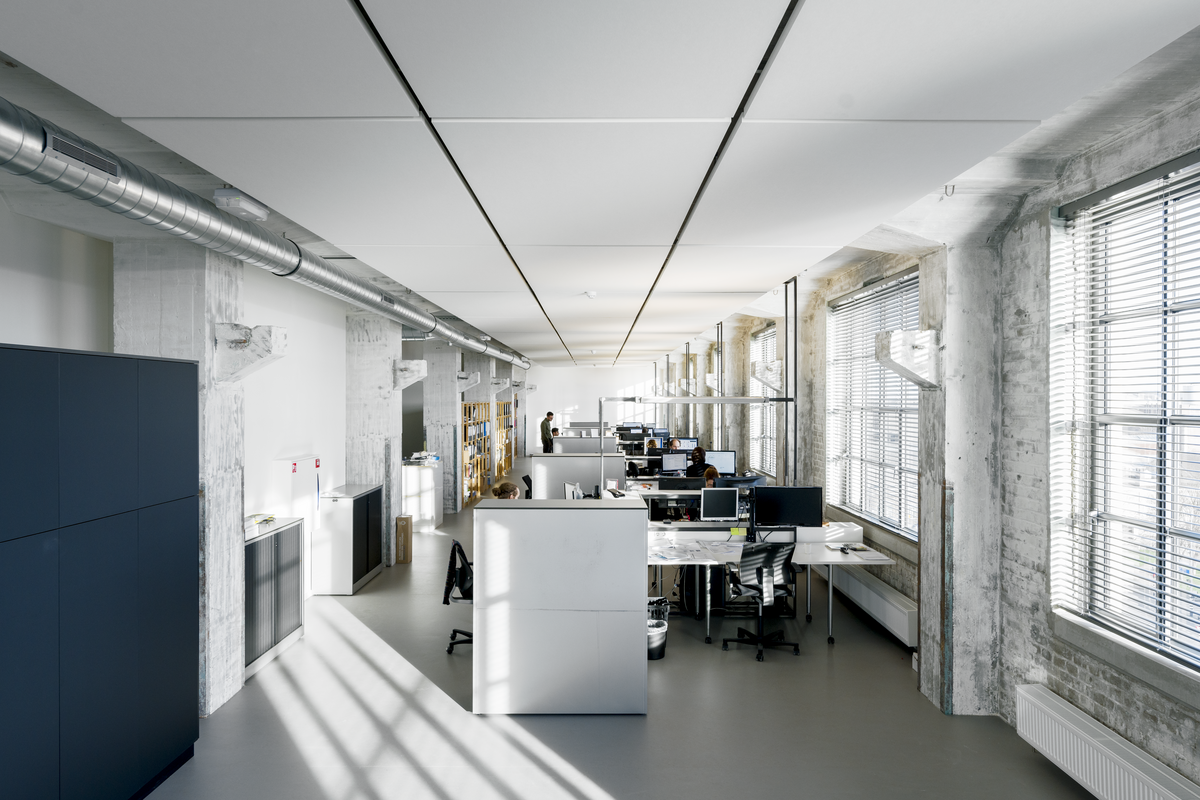
If acoustic screens and a high level of wall absorption are not possible in an elongated space, dividing the space with a barrier such as a glass wall or the like can have a significant effect on the sound environment. This measure can either be installed in the middle of the space for the best overall effect, or to section off the work areas that require the highest levels of concentration or contribute most to noise levels.
When it comes to placement of absorption, the primary principle to keep in mind is that the surface of the acoustic material should be directly exposed to as many sound sources as possible. If an open space is divided into several sections, the absorption should be divided as evenly among them as possible.
Lastly it should be noted that sound-absorbing materials can be installed strategically to control noise spread. This can be done either by placing sound absorption as close to noise sources as possible, for example by placing acoustic materials close to a noisy coffee machine or for example in corridors in which sound is projected from one space to the next.
As a general rule of thumb, an asymmetrical room geometry will have a positive effect on the room acoustic conditions, if there are already room acoustic materials present in the room.
The different room geometries explained above are some of the most commonly seen in open offices, but there is literally an infinite number of geometrical variations that each affect room acoustics in a specific way.
If you would like us to cover more room geometries in a future blog post, please let us know!
Continue reading our design dive series on open offices below in the next post which covers interior acoustic design:
https://www.acousticbulletin.com/design-dive-open-offices-part-3-interior
Author: Morten Roar Berg, Global Concept Developer for office environments
Sources:
[1] The Leesman Review, Issue 31, Leesman Index 2021: https://www.leesmanindex.com/media/Leesman-Review-31-DPS.pdf
[2] Blesser, B. & Salter, L.R. (2007): ”Places Speak, are you Listening? – Experiencing Aural Architecture, MIT Press, Massechusetts, USA. p.5
[3] https://www.acousticbulletin.com/study-interview-the-effect-of-absorbers-and-screens-on-the-decay-of-speech-in-offices

