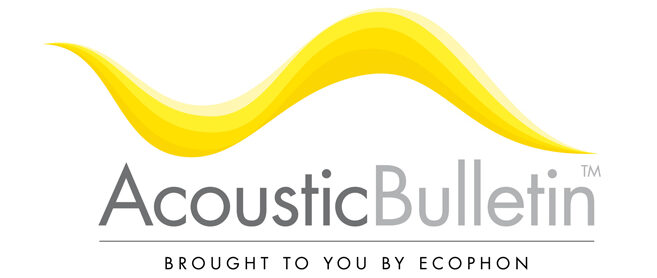
Did you miss out on the Baltic-Nordic Acoustic Meeting (BNAM 2018 Reykjavik )? Here are the major take-aways from a healthcare acoustics perspective.
Harpa
Iceland has it! Impressive nature, impressive people – and the impressive Harpa Concert and Conference Centre. Harpa is one of Reykjavik‘s greatest and distinguished landmarks. It is a cultural and social centre in the heart of the city and features stunning views of the surrounding mountains and the North Atlantic Ocean. On top of that Harpa was chosen one of the best concert halls of the new millennium by the prestigious music magazine Gramophone magazine and was chosen the best performance venue in 2011 by Travel & Leisure magazine. Autumn 2012 Harpa received the prestigious award as the Best MICE Centre in Northern Europe.
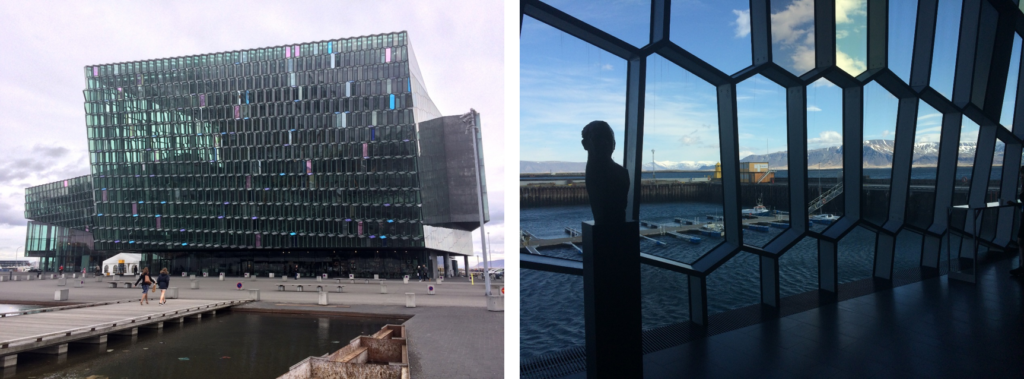
This beautiful building was designed by the Danish firm Henning Larsen Architects in co-operation with Danish-Icelandic artist Olafur Eliasson – and BNAM 2018 had chosen this amazing place to host the acoustic conference.
Healthcare Acoustics
I don’t remember BNAM to have ever had a ‘healthcare acoustics’ session before but this year contributions from both Norway, Finland, Sweden, Denmark and Korea made it possible to make a session dedicated to this topic. I had the pleasure of co-chairing the session together with associate prof. at the Danish Technical University, Cheol-Ho Jeong who actually was the key note speaker at BNAM in 2016. (Find a guest blog post by Cheol-Ho Jeong here – his topic back then was ‘The Problem With Acoustic Simulations’).
The session included both mapping of room acoustics in hospitals, intervention studies, acoustic models and acoustic design criteria – all in all a really great session in regards to diversity in topics and geography.
1. Cheol-Ho Jeong – Noise and room acoustic conditions in a tertiary referral hospital in Seoul, Korea
Cheol-Ho Jeong kicked off his presentation by showing some results from a recent finished master thesis project in Denmark (read about the project here). The thesis investigated room acoustics in several hospitals in Denmark and the results presented by the speaker showed really long reverberation times in general.
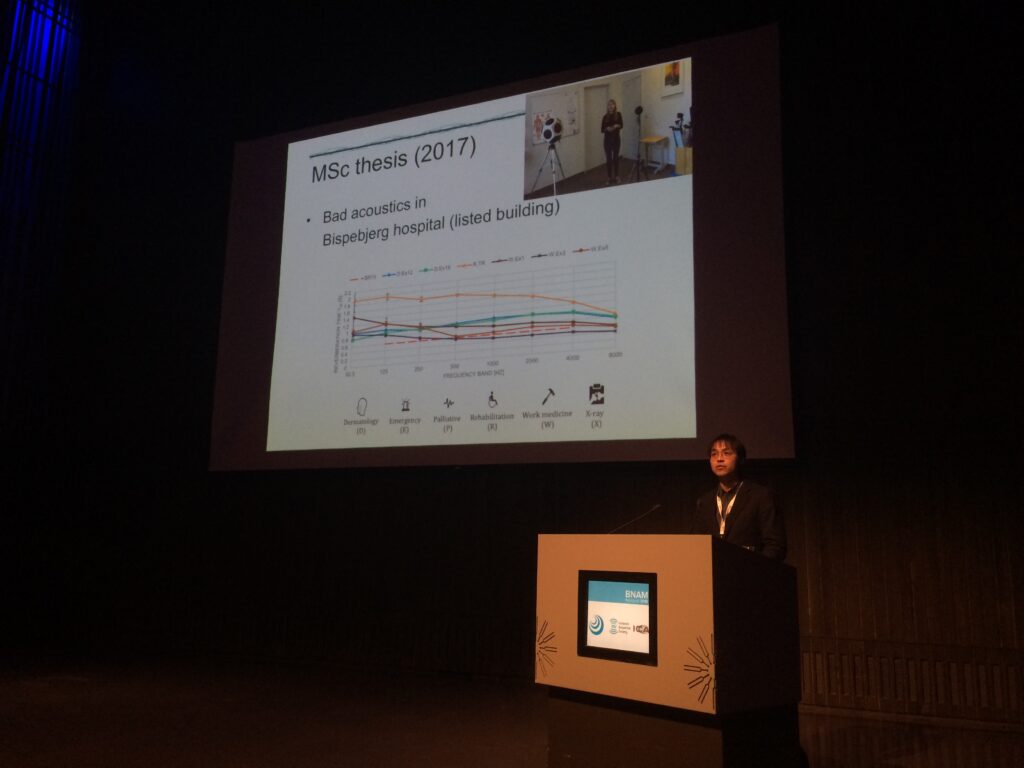
In Denmark there is a guideline for treatment and patient rooms (an actual standard will be implemented during 2018) – and the speaker presented measurements where almost all the rooms had longer reverberation times than recommended in the guideline (RT ≤ 0.6 sec).
The findings from Seoul National University Hospital in Korea showed quite satisfactory values on RT – and even though the Danish guidelines don’t apply in Korea the measured rooms in the Korean hospital showed reverberation times below the guideline demands – and also better results than the Danish hospitals.
These values shows that it is possible to obtain short reverberation times in a setting where hygiene demands also play a big role – hard surfaces don’t need to be ‘hard’ in regards to sound.
When it comes to sound pressure levels the Korean hospital also showed relatively low values – and even though we are a bit far away from the WHO guidelines – the results were impressive. Cheol-Ho Jeong discussed the WHO guidelines (noise limits in hospitals should not exceed 35 dBA LAeq for areas where patients are treated and observed) and said that it would be almost impossible to obtain in reality – since these values would also be impossible to obtain in a private home – in a private bedroom with only one person sleeping (no snoring allowed!).
Cheol-Ho Jeong also discussed staff questionnaires in regards to the project and 45 answers were collected. The the mean rating regarding noise was 2.2 out of 5, 1 being “not at all disturbing” to 5 being “extremely noisy”.
One of the main noise sources that was mentioned in several answers was construction noise, which was severe due to an underground expansion of the hospital at the time of questionnaire – so issues with room acoustic properties (long RT, bad speech intelligibility etc.) as such were not a big issue.
There is no doubt that the room acoustic conditions at Seoul National University Hospital were better than what we learned from the Danish hospitals investigated in the master thesis, and in total the Korean staff ranked the sound environment much better than the Danish staff ranked their hospitals. Maybe this Korean hospital could be utilized a best practice example in regards to room acoustics? When we look at the reverberation times is shows – after all – that low values leads to lower sound pressure levels and more satisfied staff.
2. Ida Ørduk Hoffmann – Analysis of room acoustics in Danish Hospitals
Ida Ørduk Hoffmann is a BA student at the Danish Technical University and despite her relatively short time in the field of room acoustics her presentation showed great competence and valuable findings. Her project is investigating several room types in several Danish hospitals and she expressed one of the big challenges working in the field of hospital acoustics:
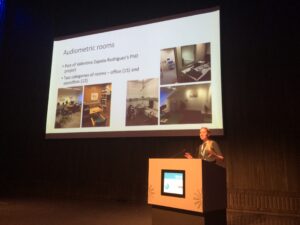
It is difficult to get into the hospitals to get data! You can schedule time for room acoustic measurements – but in hospitals the patients come first and sometimes you need to come back again and again and again because of sudden cancellations.
Ida presented results from both audiometric rooms, patient bed rooms and offices and she presented data from both listed buildings hospitals and more recent built hospitals.
The audiometric rooms in general have extreme good room acoustic conditions with acoustic treatment on several surfaces (sometimes on both ceiling and all the walls – together with carpets on the floor) and Ida Ørduk Hoffmann mentioned than in one case in particular the staff had to let patients walk around in the corridors when fitting their new CI (cochlea implant) to give them an indication of what ‘the real world’ sounds like!
The audiometric rooms and offices that were measured were of different age and quality but most rooms had a background noise of about 20 dB(A) – quite impressive results that could also be affected by the time of the measurements which were made on holidays or outside opening hours.
In comparison to this the results from the noise measurements in the emergency rooms showed quite different sound pressure levels and especially the peak levels tell us that in these rooms the activity is quite different and maybe more complex. It could be interesting to see what would happen if we designed intensive care units the same way as audiometric rooms – with acoustic treatment on several surfaces – to see if the sound environment got calmer.

3. Kalle Lehtonen – Room acoustics of Finnish hospitals – measurements, recommendations and sound samples
The last presentation about mapping of hospitals was done by Finnish Kalle Lehtonen from the company Promethor Oy. Kalle Lehtonen has conducted all the measurements in this project that also included audio recordings.
In this study room acoustical measurements were done in three new hospital buildings situated in Finland and they were discussed in relation to the Finnish building code where the room acoustic conditions are classified A, B or C (or D) – where A is best.
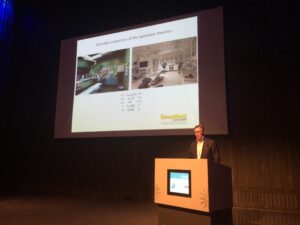 In this presentation several room acoustic descriptors were discussed and Kalle Lehtonen presented both values for reverberation time, Speech Transmission Index and Sound propagation – and these values together with the audio recordings made it clear that different rooms in a healthcare facility should be evaluated on different descriptors (e.g. room acoustic evaluations of corridors, lobbies and open spaces would benefit from analyzing sound propagation more than reverberation time).
In this presentation several room acoustic descriptors were discussed and Kalle Lehtonen presented both values for reverberation time, Speech Transmission Index and Sound propagation – and these values together with the audio recordings made it clear that different rooms in a healthcare facility should be evaluated on different descriptors (e.g. room acoustic evaluations of corridors, lobbies and open spaces would benefit from analyzing sound propagation more than reverberation time).
One audio file in particular explained how sound changes in a room when the acoustic treatment is changed. In a large kitchen area one part of the room was made with a metal ceiling whereas the other part was made with a glass wool acoustic ceiling. It was quite clear for the audience that different acoustic material affects the sound environment in different ways – and in this case the glass wool absorption gave a much quieter space with better speech clarity and lower sound pressure levels.
4. Beyond standards
Personally I had the pleasure to present the paper ‘Acoustic model for evaluation of hospital rooms with absorbent ceilings’ – and I was proud to present a recent published calculation tool made by Ecophon. You can learn more about the background for the tool and find a link to the tool here. At the conference I chose to focus on why existing calculation tools based on the Sabine equation is not sufficient in most rooms in healthcare facilities.
In hospitals we mostly have rooms with acoustic treatment on one surface only (if we look at other rooms than audiometric rooms). In treatment rooms, patient rooms and e.g. operation theatres we only see acoustic treatment in the ceiling and together with limited scattering of objects we cannot categorize these rooms as diffuse. The diffuse sound field is the prerequisite for using the Sabine equation and this is often the reason why calculations based on Sabine show better results than actual in situ measurements. The Sabine equation does not take the grazing sound fields into account when using the αp from ISO 354 as input data – and this is one of the reasons for these inaccurate results.
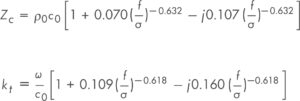
If we on the other hand know the air flow resistance of a porous absorber it is possible to calculate a more accurate αp utilizing Miki’s model from 1990 – and having that it is now possible to calculate not only accurate reverberation times for non-diffuse sound fields but also values for clarity and strength.
In my presentation I compared actual measurements from a patient room with both Sabine calculations and calculations based on air flow resistance and in this particular case the results showed that the Sabine did not correlate to the measurements – but the calculations based on air flow resistance showed almost identical curves.

If you want to read more about room acoustic descriptors – you can find information here.
5. Maria Quinn – Sound absorbers used in pre-fabricated operating room modules
Maria Quinn’s contribution to the healthcare session was in interesting paper about room acoustics in modular operation theatres.
We see more and more off site construction in healthcare in general (read a blog post about this topic here) and there is no doubt that there are a lot of advantages in regards to time, flexibility, hygiene and functionality when it comes to pre-fabricated operation theatres.
Unfortunately, there are some issues in regards to the room acoustic conditions of these modules. Maria Quinn’s paper shows that in a hospital in Sundsvall the planned operation modules didn’t live up to the acoustic demands in the Swedish standard SS25268. The requirement for reverberation time in operating rooms is according to the standard < 0.6 seconds but the pre-fabricated modular solutions were made of hard surfaces only (glass and metal) and therefore were affected the sound environment adversely.
A big hybrid operation theatre (105 m2) was calculated to around 2.0 seconds in reverberation time with the original metal ceiling and Maria Quinn’s paper showed dramatically results when changing the metal ceiling into a class A (according to ISO 11654) acoustic glass wool ceiling. The values went from over 2 seconds of reverberation time to an average of 0.9 seconds. Also a normal size operation room (65 m2) was investigated and in this case the room actually met the Swedish standard when changing the ceiling from metal to glass wool.
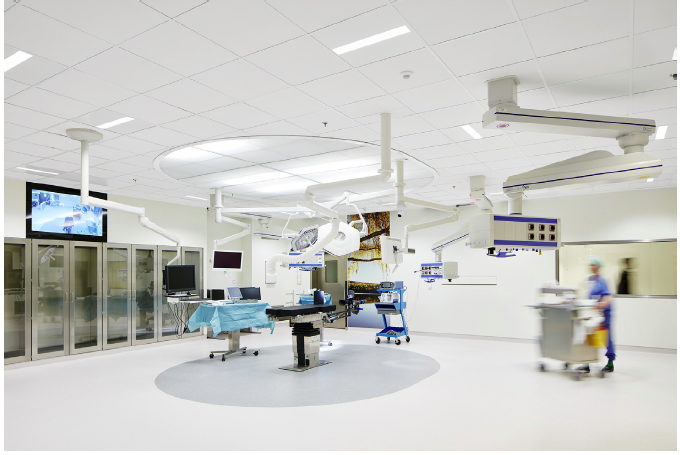
Unfortunately, Maria Quinn was not able to present her paper herself but a brochure about the project is available for download here. Furthermore, Maria Quinn will present an extended version of the project at Euronoise this year – and we are looking forward to seeing how modular operation rooms should be made to live up to the Swedish acoustic demands. At Euronoise she will present how the hybrid should be constructed to reach 0.6 sec. of reverberation time. Furthermore you can read more about the study here.
6. Julia Turku – Acoustical design criteria for hospitals
Julia Turku presented this paper based on a case study of three new Finnish hospitals, which are currently under construction and the main focus was on the room acoustical design criteria of patient rooms and operation rooms.
Julia Turku briefly gave an overview of the three hospitals – Carea Hospital, Keski-Suomen sairaala Nova Hospital, and Siltasairaala Hospital. In the paper the authers write as follows:
‘Carea Hospital construction project in Kotka, Southern Finland, consists of renovation of the existing 47 600 m2 facility, and a new extension building of 15 200 m2. Currently, the extension building is in construction work phase, while the renovation part is in design phase. The new building will host emergency duty, intensive care, angiograph, 10 operation rooms for surgery, delivery ward and a datacenter.
Keski-Suomen sairaala Nova Hospital is a new hospital being built in Jyväskylä, Central Finland. The major acoustical challenges in this project have been a helicopter landing site on the roof of the hospital patient ward tower, a large 3-storey-high foyer with a restaurant and other functionalities, and a hearing examination unit involving a sound field room. The construction work began in 2016, and the hospital is planned to be taken into use in 2020.
Siltasairaala Hospital is a new hospital building to be built by the Hospital District of Helsinki and Uusimaa HUS in its main campus in Meilahti, Helsinki. Siltasairaala, 71 500 m2, will include new emergency, trauma and cancer units with heavy modern technology. The construction work will begin during this year, and the facilities are planned to be taken into use in 2023.’
Julia Turku stated that the two most important factors in regards to the sound environment in hospital rooms are background noise levels and reverberation times (or amount of absorptive material) and she ran through the requirements.
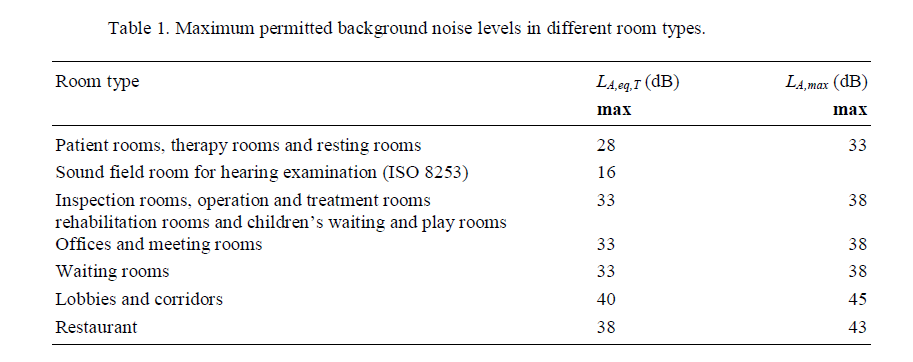
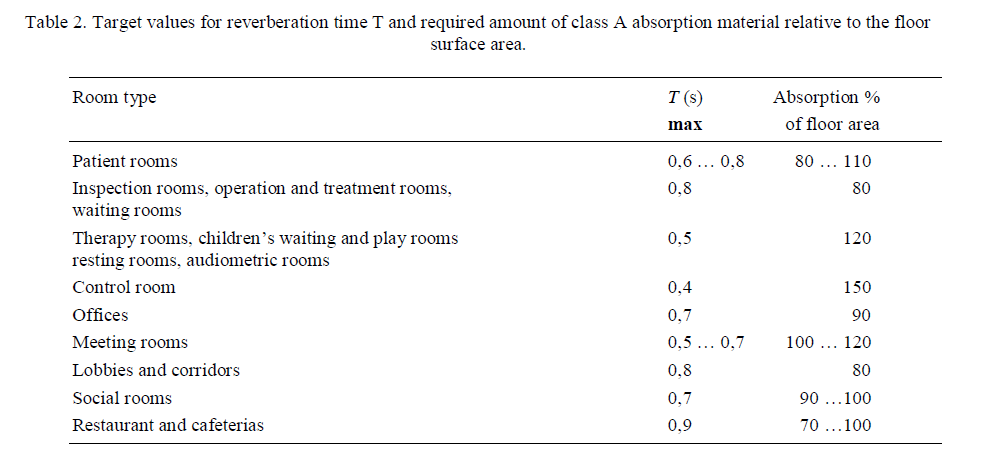
The study discussed guidelines beyond ‘just’ reverberation time and Julia Turku concluded that in this study/ design they also dimensioned requirements for class A absorption material which was the amount of material given as the ratio of the floor surface area (and dependent of the room height, since the reverberation time is in direct relation to the room volume).
7. Vemund S. Thorød – Sound insulation requirements for new psychiatric hospital building at Tønsberg hospital
The last contribution to the healthcare session was also the only Norwegian contribution in this session and it was a highly interesting presentation about mainly sound insulation challenges in modular rooms for psychiatric care facilities and the acoustic design approach was to balance the need for sound insulation and privacy, employment of prefabricated building elements and special requirements for safety and robustness in use.
The speaker discussed how psychiatric patients can be sensitive to noise from other patients and that they might not respond as well to treatment in case of lack of privacy. The Norwegian standard NS 8175 on acoustic conditions in buildings does not deal with specific requirements for psychiatric user areas/mental care facilities or rooms, but it only has general requirements for hospitals and care institutions, which in many cases is not sufficient to secure good quality of care.
The project presented – a new Psychiatric building at Tønsberg hospital, is a part of a development project, “Tønsbergprosjektet” which is an expanding and renewing of the existing Tønsberg hospital. The building consists of 50 bed units, 10 of which are sheltered units with extra focus on safety and robustness. The building also consists of examination/treatment rooms, consultation rooms, activity rooms and other administrative and secondary rooms.
Especially the airborne sound insulation for the bed units and the examination rooms were discussed during this presentation and Vemund S. Thorød mentioned that sound insulation requirements for this project was actually based on a compromise from requirements from both the government, hospital owner, users and the building method including off site construction ‘bites’. The compromise was a seen in this figure:
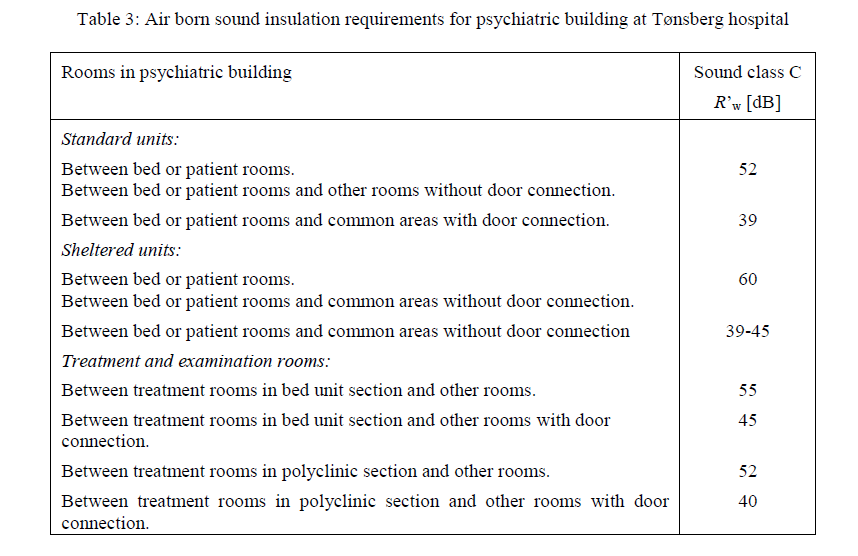
The speaker concluded that the requirements for sheltered units had been set higher because of possible higher noise from the unit, and the sensibility of noise from other rooms and furthermore that the units were designed with a small entrance/hall – with a two door solution that makes it possible to achieve the relative high sound insulation requirement between the unit and the corridor.
Vemund S. Thorød also concluded that the requirements between treatment and examination rooms were considerably higher than requirements for treatment rooms in a standard somatic hospital and he mentioned that the feedback from the user group has been that the patients might not respond as well to treatment if they can hear other people or if they fear that other people can hear them, which is one of the reasons for the relative high requirements.
Healthcare acoustics on the agenda.
Together with ‘Environmental noise and outdoor noise propagation’ the ‘healthcare acoustics’ session had the most contributions and most diverse presenters in terms of countries and as a co-chair I was happy to see a lot of people in the audience.
Room acoustics sessions at conferences have for many years been concentrating on learning environments and open offices but we saw at BNAM 2018 the need for research in the healthcare segment and we learned that there is a broad interest in the topic as such.
Not all European countries have acoustic standards for healthcare facilities – and despite the fact that many guidelines exist we experience really high sound pressure levels in hospitals in particular – and insufficient room acoustic conditions in regards to reverberation time, clarity of speech, sound propagation and sound pressure levels.
