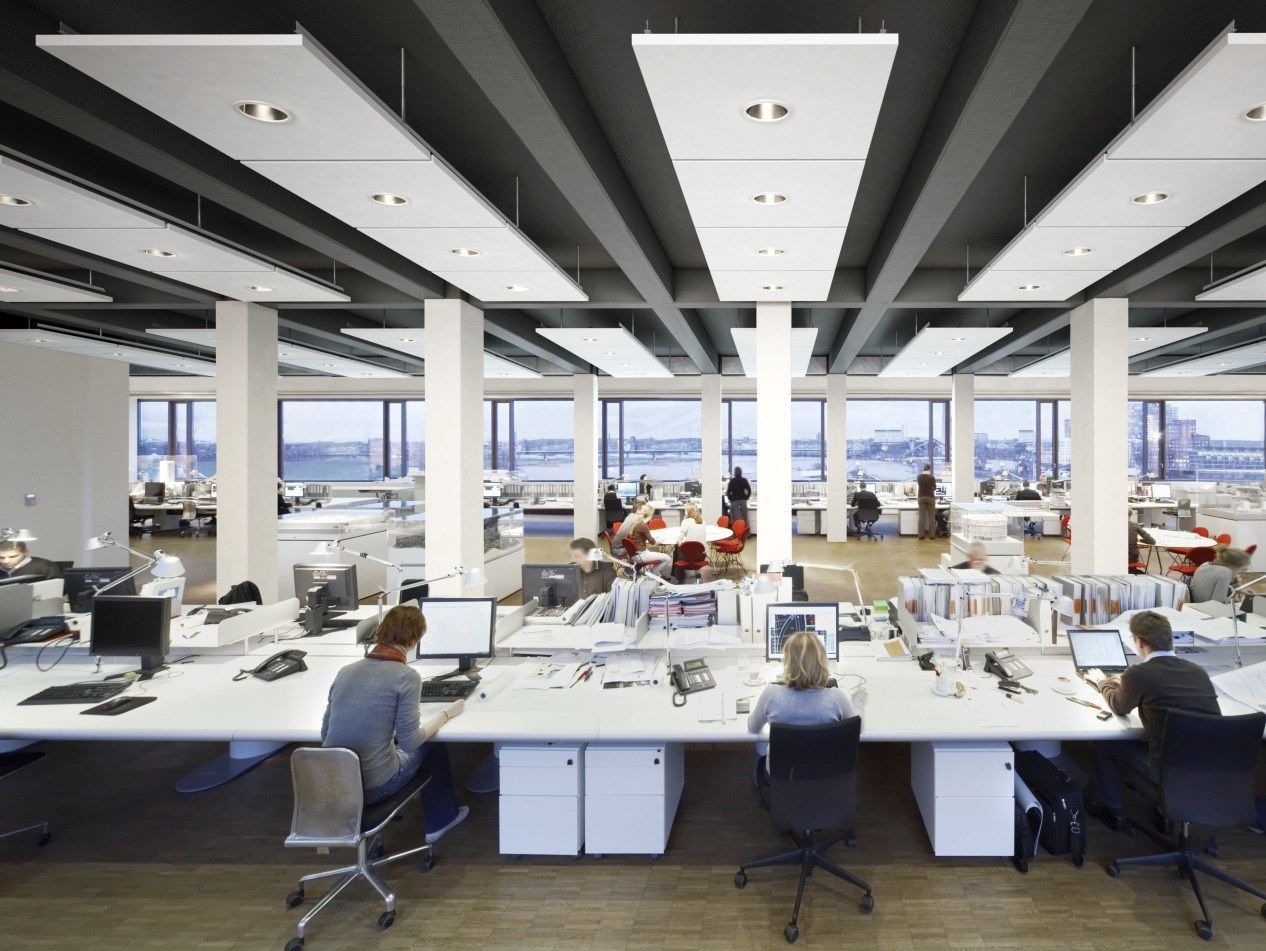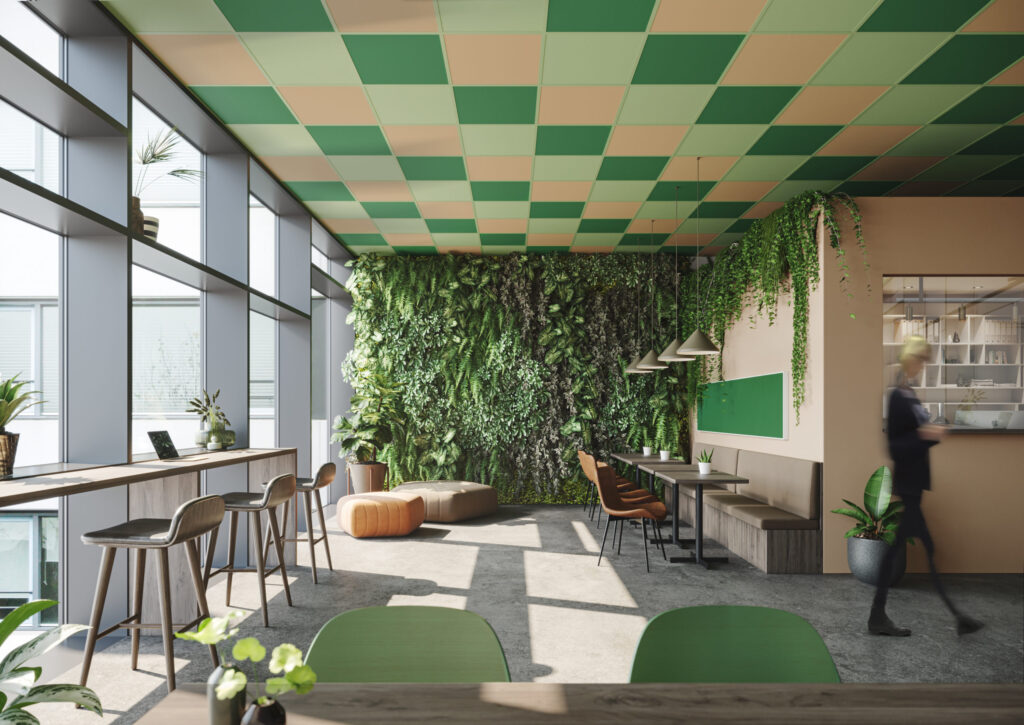
’ISO 22955: Acoustic Quality of Open Offices’ was released earlier this year. It specifics clear guidelines for what constitutes acoustic quality in open offices. The task of designing open offices with satisfactory acoustics conditions can be quite complex. ISO 22955 reduces this complexity in several ways. One of them is by clearly defining the most important principles of room acoustic design. For this reason, ISO 22955 holds a lot of potential for acousticians and sound enthusiasts to finally have an authoritative document to refer to, when prescribing acoustic design interventions for open offices. So what are the basic principles of acoustic design from ISO 22955?

In this post we bring you a list of simplified notes describing the basic principles of acoustic design from ISO 22955 along with references to the original standard. These include:
- General
- Ceiling treatment
- Wall treatment
- Floor treatment
- Acoustic screens
- Room Geometry
- Sound Masking Systems
The notes in the list below should not be considered a substitute for of the the actual contents of ISO 22955. Please see to the original and complete standard for more precise and compressive guidance!
If you are interested in a more in-depth look into some of the the contents of ‘ISO 22955: Acoustic Quality of Offices’ have a look at this Acoustic Bulletin post on the standard, which covers space types along with acoustic indicators and values:
Basic Principles of Acoustic Design from ISO 22955
General:
The acoustic treatment of rooms fundamentally involves covering room surfaces with sound absorptive materials to limit sound reflections. The more sound absorbing a given material is (i.e., higher sound absorption coefficient)[1], and the bigger its surface, the better. Surfaces directly exposed to the sound sources of the room should be prioritized.
ISO 22955: p. 15 – s. 6.4.1
Ceiling treatment
The ceiling is the most important room surface to treat in open offices and should be as sound-absorbing as possible. A wall-to-wall sound-absorbing ceiling is preferable.
ISO 22955: p. 16 – s. 6.4.2

Wall treatment
In the typical open office the space the wall area is quite small relative to the ceiling area. Wall absorbers are nevertheless still a good way of reducing reverberation time if the open office is sparsely furnished (lacking diffusion). They likewise minimize flutter echoes and sound reflections for workstations located close to walls, particularly in corners of open offices. Wall absorbers should be installed in the ear height of the users of the room.
ISO 22955: p. 16 – s. 6.4.3
Floor treatment
In general, the effect of acoustic treatment on floor surfaces in open offices is not significant, unless highly specialized solutions like perforated cavity flooring are installed. Soft flooring only contribute slight absorption in the higher frequency ranges. The main room acoustic benefit of carpets is to minimize impact noise from steps and furniture.
When designing office buildings with access flooring special care should be taken to facilitate structural sound insulation properties of the construction.
ISO 22955: p. 16 – s. 6.4.4
Acoustic Screens
Acoustic screens improve speech privacy through an open office. They do this by minimizing the distance sound spreads. The effect of acoustic screens depends on the quality of the acoustic environment: The fewer sound reflective surfaces present, the better speech privacy will be provided by acoustic screens.
Height of acoustic screens should be sufficient to block direct paths of speech from workstation to workstation. It should also be noted that acoustic screens extending both above and below desk surfaces provide a higher degree of speech privacy.
Both sound absorption and attenuation determine the effectiveness of acoustic screens.
ISO 22955: p. 17 – s. 6.5.2

Furniture
As a rule of thumb, furniture will not be sufficient to meet the acoustic needs of open office space. Instead, design priority for acoustic treatment should be given to treating room sur-faces with sound-absorbing materials.
ISO 22955: p. 16 – s. 6.5.1
Room Geometry[2]
Open offices are generally characterized by a relatively low ceiling height relative to their floor area. This dimensional relation in conjunction with an acoustic ceiling serves to minimize sound propagation[3] and should therefore ideally be upheld when designing open office spaces.
Particularly long and narrow room shapes should be avoided as they amplify sound propagation through open offices.
ISO 22955: p. 15 – s. 6.4.1
Sound Masking Systems (not normative)
The use of sound masking systems (i.e. raising background noise levels with electronically amplified sound sources) are controversial. Evidence exist both for and against the effectiveness of sound masking systems.
Both laboratory and field studies suggests that noise levels above 45 dB(A) are too loud. Above this level sound masking systems might also trigger the Lombard (cocktail) effect.
Natural sounds seems to be preferable to digitally generated noise (white, pink, etc.).
Sound level and spectrum should strive for spatial uniformity according to ASTM 1374-18.[4]
Read more about sound masking systems in schools in this great post: Sound masking in schools: A panacea or auditory band aid.
ISO 22955: p. 36 – Informative Annex
Find the original standard here
If you found this post interesting, you might find our Design Dive series on open offices helpful as well. Find part 1 here:
Author: Morten Roar Berg, Global Concept Developer for office environments
Sources and references beyond ISO 22955:
[1] https://www.acousticbulletin.com/home/acoustic-design/sound-absorption
[2] https://www.acousticbulletin.com/design-dive-open-offices-part-2
[3] https://www.acousticbulletin.com/design-dive-open-plan-offices-part-1
[4] https://www.astm.org/DATABASE.CART/HISTORICAL/E1374-18.htm


