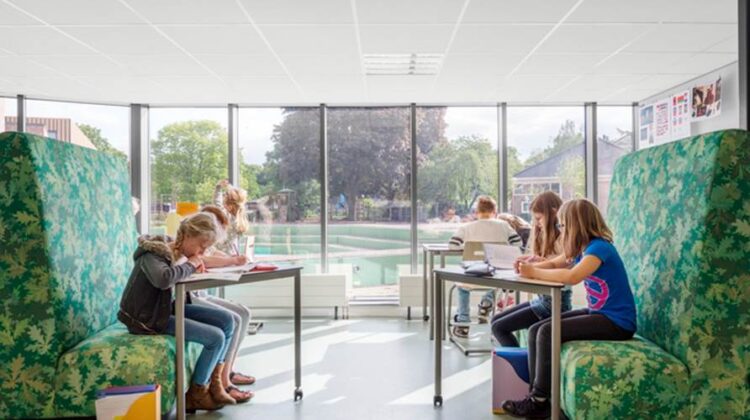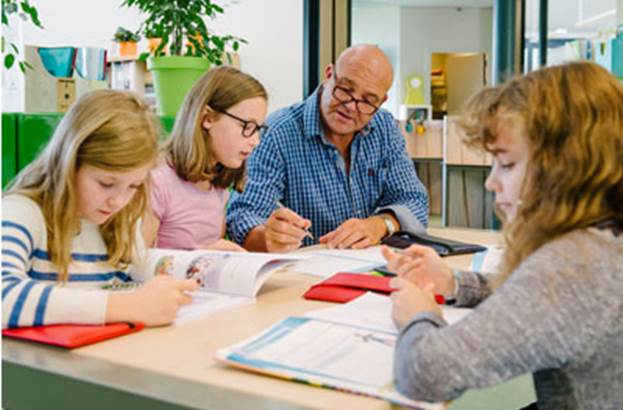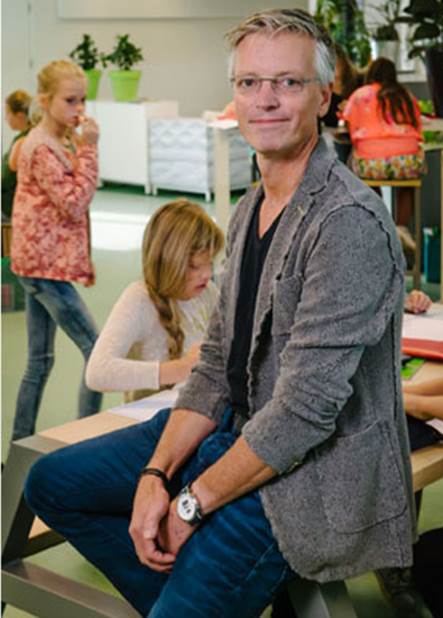
De Werkplaats in Bilthoven is one of the Netherlands’ first primary schools without any classrooms, where pupils and teachers work in an open learning environment.
“The success of such a concept largely depends on good acoustics,” says architect Kees Willems of Teeuwisse & Willems architects.
In one corner we see a group of children watching an educational TV programme. A bit further on two boys are doing their arithmetic. A group of girls are clearing up after their arts and crafts lesson elsewhere in the area. De Werkplaats Kindergemeenschap (“The Workplace children’s community”) in Bilthoven outside Utrecht runs like a well-oiled machine. In a large open area of over a thousand square metres, the 300 children in year groups five to eight move around to their next learning activities. The system is based on the philosophy of Kees Boeke, who founded the school in 1926. This is an open learning landscape which has been carefully designed and organised.
Moving from traditional classrooms to an open learning landscape
A few years ago De Werkplaats took the opportunity to rebuild and renovate the school. They adapted the building so that it was even closer in line with the philosophy of Kees Boeke, by abandoning the traditional idea of classrooms. The result was a brand-new school building in which the classes are taught in one large area, an “open learning environment”.

“Where do you want me to start?” replies Hans Kloosterman, the teacher of year group 7/8 when asked about the advantages of this concept. “It really is fantastic. Each class used to have its own classroom, and starting a different activity meant having to rearrange the whole room by moving the desks around. A quiet area was sometimes created in the corridor for a child who couldn’t concentrate, but of course, that was not ideal. Now that all the classes work in a single large area it’s possible to use every square metre without wasting any space on corridors, and so on.”
Moving the desks around has become a thing of the past:
“Each corner of the school is designed for a certain activity. So if we’re doing arts and crafts we go to the studio. Children who are easily distracted go to the quiet area of the building. Having the children move around this way saves having to adapt the classroom.”
“The environment should adapt to the child rather than the other way around.” – Head teacher

Open learning environment gives freedom
A better sense of community
This is confirmed by Lennart (10), who is in year group seven:
“I always sit at the window to write my stories, otherwise I don’t get any ideas.” He also likes being able to work with children in other classes. “Now I can still sit next to my friend even though he stayed back a year.”
But the advantages aren’t only for the pupils; the teachers benefit as well, says teacher Hans Kloosterman:
“Working this way is less cramped than in the small classrooms. And the fact that everything’s open means that I can see at a glance what all the children are doing. The pupils in the various classes sometimes switch around, which enhances the feeling of togetherness. The children I teach are no longer ‘mine’ but ‘ours’. We help each other and there’s a much better sense of community now.”
The result: a quieter school
You might think that there’d be a lot of noise in an area housing 300 schoolchildren, but nothing could be further from the truth. In no way has the school become noisy. To achieve this, architect Kees Willems initially focused on the acoustics for the building design.

“That’s where the whole process begins. If the acoustics aren’t right, the whole educational concept fails. After all, if people are disturbed by each other’s noise they will start building walls, which nullifies the concept and takes us back to square one. The most important physical condition for success is good acoustics. Without good acoustics, you end up with an unhealthy building. If others are making a noise people tend to speak louder to make themselves heard, and that takes up more energy. People also become irritated by other people’s noise, which affects their concentration. And if children can’t concentrate they won’t be able to learn.
“If the acoustics aren’t right, the whole educational concept fails.” – Architect
Sound-absorbing materials are required
The building requirements for an open learning environment are different from those for a standard classroom. Acoustics advisor Jeroen Vugts was asked to make sure that those requirements were met, and the results speak for themselves. In consultation with the architect, a lot of sound-absorbing materials were used to optimise the acoustics, in the structure itself, but also in the walls and acoustic ceilings.
“If the ceilings don’t absorb the noise, you end up with a henhouse effect – by no means an ideal learning environment for a child.”
Hans Kloosterman agrees: “I can speak to the children in a normal tone of voice without disturbing another teacher working a few metres away. That works very well – we don’t bother each other.”
To him, this is a win-win situation:
“This is where the future lies, that’s for sure.” – Teacher
Watch acoustician Jeroen Vugts of LBP Sight present “Good Acoustics in an open plan school? How to create an optimum learning environment” from EIAS2015:
If you are interested in more information about this school contact us here.
Above still Photos: De Beeldredaktie/Erik van´t Woud

