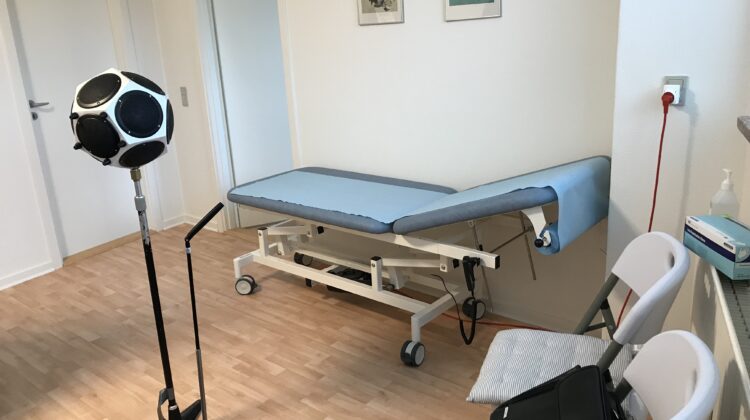
To investigate what impact room acoustics have on staff and patients an intervention study with acoustic measurements was done in a dementia clinic in Århus, Denmark. The study was part of a BA project at The Technical University of Denmark[1].
The room that was used for the study was an office where the doctors do cognitive testing of patients – to figure out if the patient has dementia and if so to what degree it has affected them. In the office, there will often be the doctor, the patient, and relatives.
What did it sound like before and after?
Small videos were done before and after the treatment. Find them here:
Before installing an acoustic ceiling.
After installing an acoustic ceiling.
The Room
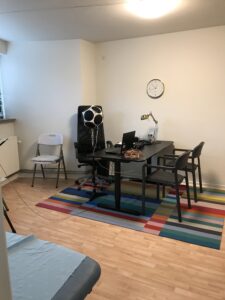
The room is approx. 16 m2 and is very reverberant. All the surfaces are hard; the floor is wooden and the walls are concrete and gypsum. The ceiling is a sound-reflective plasterboard solution. The intervention was to change the acoustically reflective ceiling to one which absorbs sound.
Acoustic measurements were done in the clinic before and after the installation of the ceiling and due to practical constraints, questionnaires were completed by staff with one doctor also participating in a qualitative interview.
Acoustic descriptors
In building regulations around the world reverberation time (T20) is often the only parameter used for guidance, but speech clarity (C50) is crucial when it comes to elderly care. Communication must be clear and the sound level should not be allowed to build up. Therefore, it was decided to include speech clarity as investigated acoustic parameters, as well as reverberation time.
Room acoustic results
The results before and after installing the sound absorbent ceiling show a remarkable improvement in both reverberation time and speech clarity. To meet the Danish building regulation (BR18) the room has to meet reverberation time ≤ 0.6 sec. (with a variation of 20 % for 125 Hz) and the ceiling before intervention did not meet the standard at any of the frequency bands.
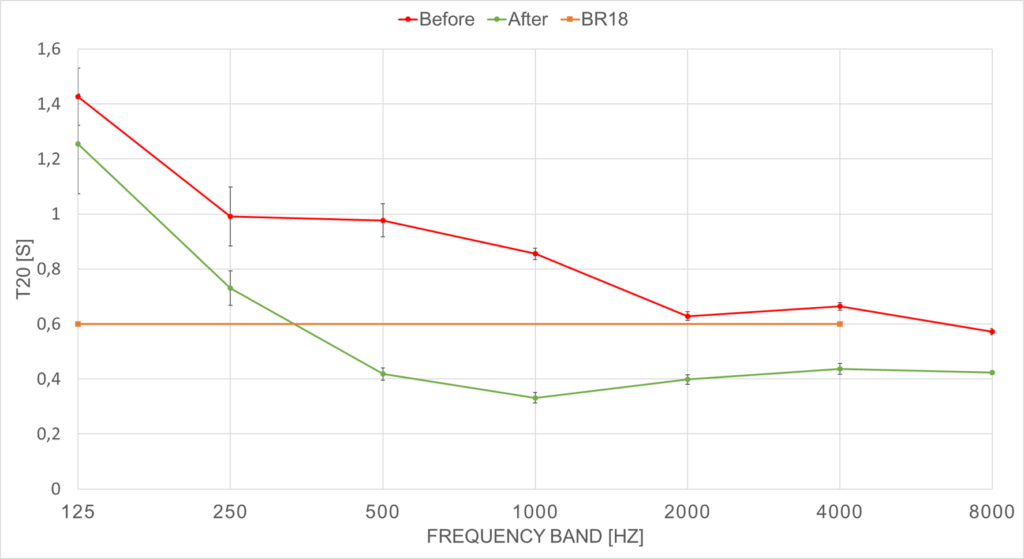
After installing the ceiling, the regulation was met on several frequencies and the results for speech clarity showed an improvement of more than 5 dB at many frequencies – which means that the differences can be perceived by the human ear. Clarity is not yet in the Danish building regulation for healthcare facilities but in this case, it is highly relevant to evaluate since the rooms are meant for communication – and the patients usually have a hearing impairment.
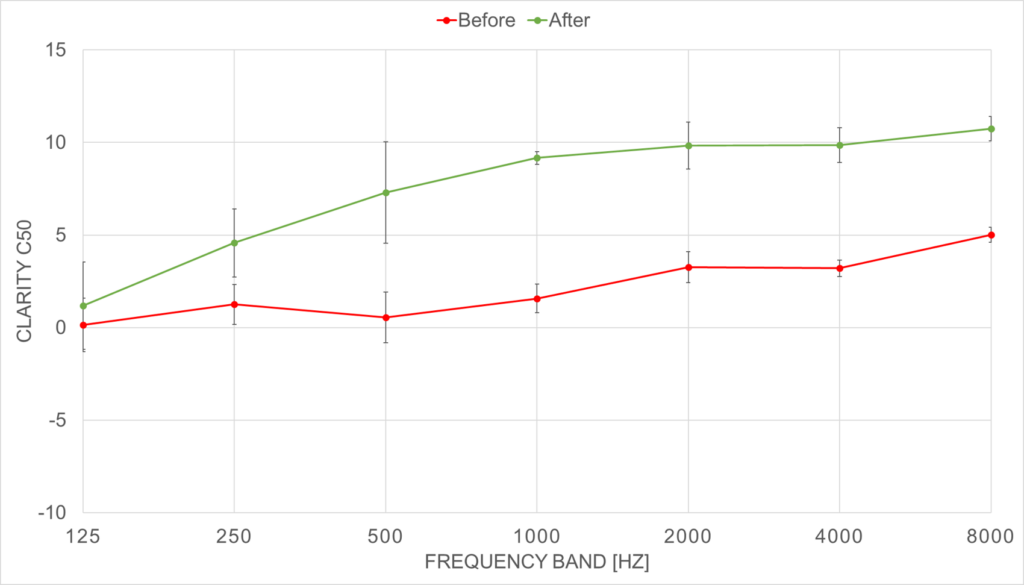
Results and statements, staff
It is difficult to just rely on acoustic measurements when it comes to human perception of sound. We hear so much more than ‘just’ the room acoustic descriptors.
The results from both interviews and questionnaires show that there was a big difference for the doctors before and after installing the acoustic ceiling and the frequency of issues around lack of hearing is strikingly noticeable before the intervention.
One doctor mentioned that before the treatment the poor room acoustics could lead to mistakes regarding the diagnosis:
‘…sometimes I’m not sure if they don’t hear what I’m saying or if they don’t understand what I’m saying.
To the question
‘Could you feel a difference after the intervention on yourself and your patients?’
-the doctor answered:
„I could feel a big change. I no longer have to do the same effort to speak a certain way (…), the conversation is very relaxed now. it feels like being wrapped up in a way that is very comfortable in the room. the atmosphere in the room is warmer and more comfortable (…). It means a lot, not only for my work but also for the conversation itself and the patients”.
Acoustic solution
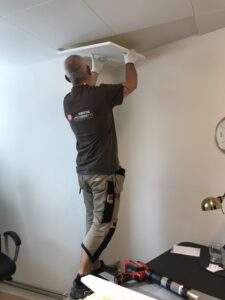 Because of fire demands and a low ceiling height, it was not possible to make the best acoustic solution: a suspended ceiling in a grid system or a direct installation of a thicker product. To make sure that the clinic could still live up to the building regulation regarding ceiling height and fire demands a glued 20 mm. solution was mounted (Ecophon FocusTM B).
Because of fire demands and a low ceiling height, it was not possible to make the best acoustic solution: a suspended ceiling in a grid system or a direct installation of a thicker product. To make sure that the clinic could still live up to the building regulation regarding ceiling height and fire demands a glued 20 mm. solution was mounted (Ecophon FocusTM B).
The next step in this clinic could be to install a few free-hanging units and wall panels to make sure that the regulation was met on all frequency bands.
Some general ways to design an acoustically calming space for the elderly:
- Use the building envelope to block intrusive, loud, external noise such as busy traffic, or deliveries.
- Consider sound insulation and sound absorption in corridors to affect noise intrusion into adjacent spaces.
- Provide a quiet room, to enable the person with dementia to process information in a space without too many stimuli and to help calm agitated people.
- Consider enhanced visual cues for people with hearing loss as they rely more on the visual sense.
- Use sound absorption in the ceiling and preferably on the walls to enhance comfort and to improve communication when clear speech is required. Otherwise, noise levels can rise quickly.
_______________________________
[1] Qupersimat, R. Intervention study of room acoustics at the dementia clinic in Århus university hospital

