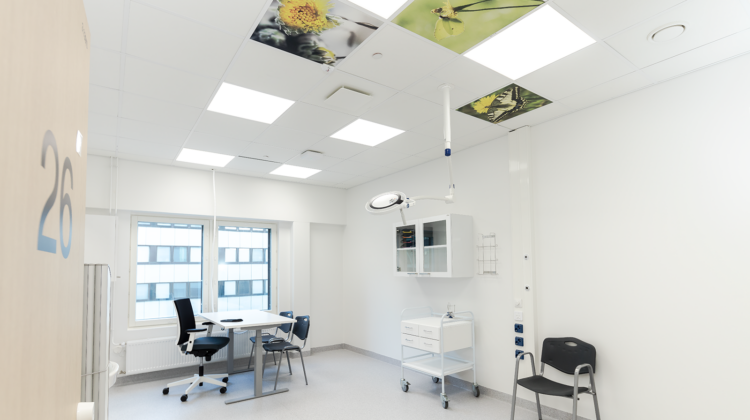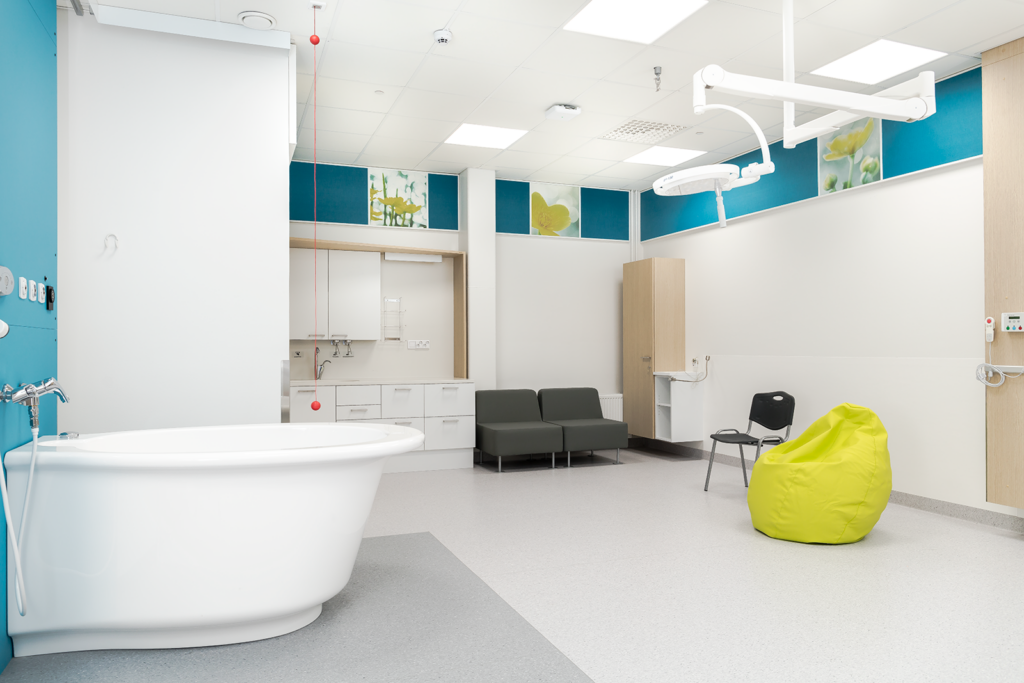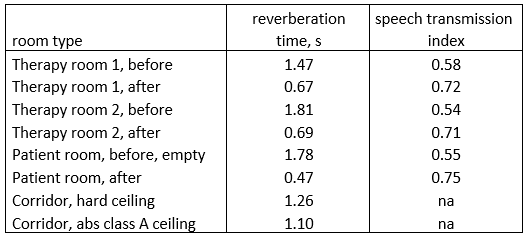
The population is aging, we are living longer and new methods of treatment are constantly emerging. Growth is sought in the productivity of nursing care and the skills it requires will be more demanding. This creates pressure to build resilient, functional, and technology-efficient hospital buildings with a long technical lifespan. Good facilities, their indoor climate, and other indoor environment allow staff to focus on nursing and promote patient recovery. Building materials matters.
A simple recipe
For a functional, good indoor environment, including the sound environment, there is a simple recipe:
- Professional design with the active involvement of the users of the premises
- Implementation of the building as planned
- Careful construction
- Reliable building materials
- Good control
- Adequate maintenance and renovation during use
The road seems clear, but it is easy to deviate. A good example is how we fulfill the requirements of good acoustics. There are many functional requirements for hospital buildings and building materials.
Function and safety come first
Healthcare buildings are often designed with function and safety in mind and this means that surface materials have to be resilient to wear and tear and most of all cleanable. Hard and imperforate surfaces have been used widely on walls and floors to avoid accumulation of dirt and to guarantee that the appropriate cleaning and disinfection procedures can be applied.

Hard surface materials mean that sound is reflected which causes raised sound level and poor speech intelligibility which is the reason for acoustical problems found in many new hospital buildings. But it is possible to combine hygiene and cleaning with good acoustics. A lot of acoustic hygiene products are developed to offer good sound environment without compromising cleaning and disinfection. In hospitals, this mean functional spaces for both staff and patients also without compromising aesthetics.
Measurements from Finland
Luckily, if we follow our ‘recipe’ and take care of acoustical problems in new hospital buildings – the building itself can be healing. The below is table shows how an acoustic treatment improved the room acoustics in a new hospital building in Finland. Generally, there was good sound environment in most spaces but by unknown reason some spaces were totally without acoustical material. The table shows reverberation time and speech transmission index before and after installation of an Ecophon acoustical ceiling building materials. Remarkable improvement with reasonable investment.

While individual well-being increases comfort, responsibility contributes to the well-being of society. We should therefore promote sustainable, green and low-carbon construction, and minimize the environmental impact of our operations and products throughout their life cycle.
Let’s recap the hospital’s recipe for the future; good design, appropriate and responsible building materials, careful construction, and proper in-use maintenance and renovation, which are consumed in sufficient quantities in a timely manner throughout the life of the building.
For more information about the project please contact Jyrki Kilpikari, Concept Developer Healthcare, Saint-Gobain Finland, Ecophon
Photos from new TAYS Hospital (Tampere, Finland) show what we can achieve when hospital is well built.
Jyrki Kilpikari

