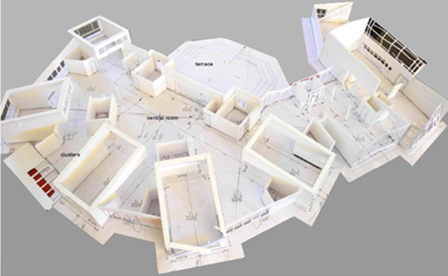
Well, here’s a good example:
An activity based acoustic design approach and living with an open plan school – School Case Study 3
This 3rd post in the series exploring – “How open should a learning space be?” Is a follow up to the 2nd post about the existing Dutch DeWerkplaats school building utilising sliding doors which was a paper presented at Euronoise2018. This series is based on a number of different so called “open plan schools”. Including semi-open and open learning space case studies. These are working very successfully and can be put into a typology of space as defined as part of the ILETC project. We hope this series of case studies can help inform future school design. Support those working in education policy, architecture as well as acoustic consultants. To inspire and inform a broader audience involved with delivering new learning environments. To inspire those involved remodelling existing schools which are perhaps more traditional buildings with what might be possible. These schools go beyond a traditional closed classroom setting and have been working successfully for a number of years.
Open plan schools have a bad reputation around noise issues
It is often the case that open plan schools have a bad reputation when it comes to noise issues. To describe school designs as either a traditional school with cellular classrooms or an open plan school is not always very easy. However, as a point of reference and to put some context in what may be described as typical types of school layouts. It is useful to reference the “Typologies of Space” as defined in the ILETC project as shown in Figure 1. below.
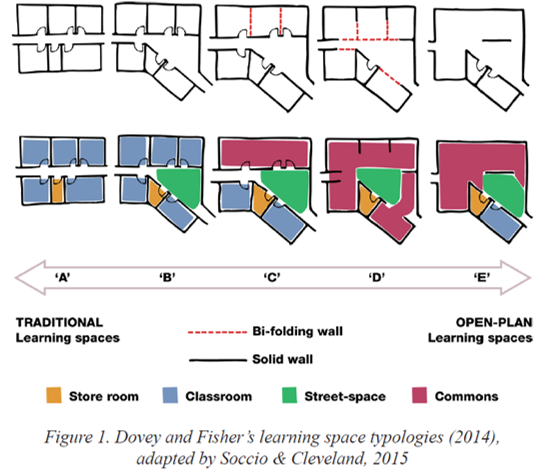
New survey of existing school space typologies
These space typologies have been utilised in a survey which asked around 2000 Australian and New Zealand schools. They were asked about the type and use of innovative learning environments as part of the ILETC project
Learning from Case Study 3
The 3rd and latest case study post, focuses on the new extension an open learning space as part of De Werkplaats primary school. A Typology of Space (C/D) shown in the green plan in Figure 2. It is adjoining an existing building and is a Typology of Space – (B/C), shown in the pink plan drawing in Figure 2.
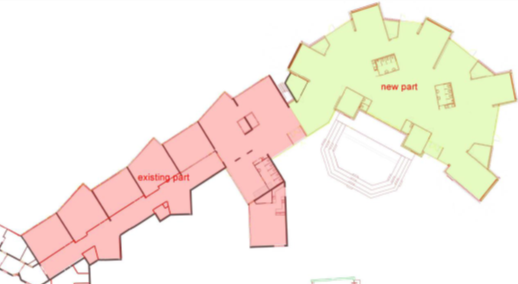
The new Werkplaats primary school open plan extension was built around 5 years ago. You can watch a video of the school in action here and read more about how this space operates.
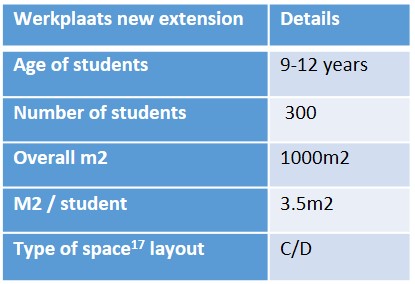
Acoustic conditions in learning spaces
Below (in Figure 4-6) there are several photos of the open learning spaces. There is considerable acoustic treatment throughout the school; “Class A” Absorption suspended ceiling everywhere. Additional 40mm high performing sound absorbing free hanging units and wall absorption. In addition, heavy usage of absorbing and partitioning furniture. These help to zone and break up the spaces, scatter and reduce the sound energy and potential negative sound distractions.

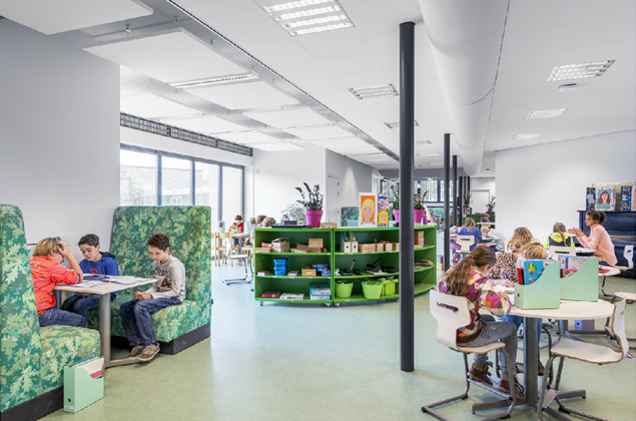
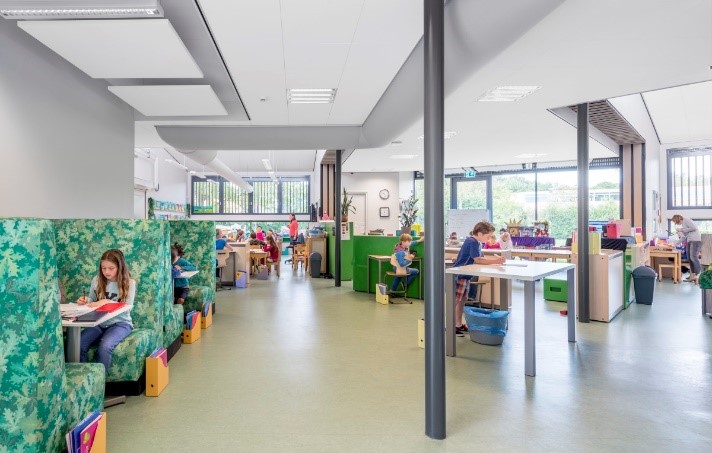
A carefully designed layout, minimising the build up and spread of sound into connected zones
See the architectural model below. There are few parallel wall surfaces between the class spaces which are acoustically zoned with partitions and the central utility blocks.

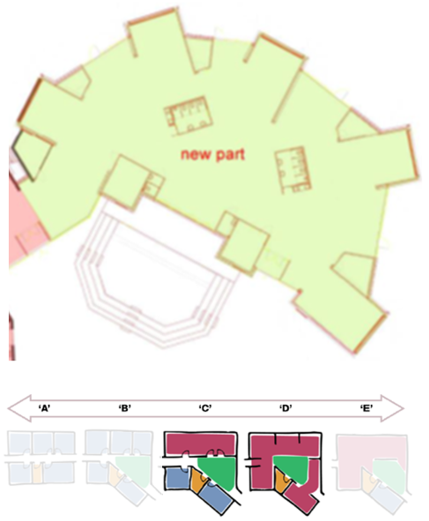
Overview of the acoustic measurements at the new open plan De Werkplaats extension
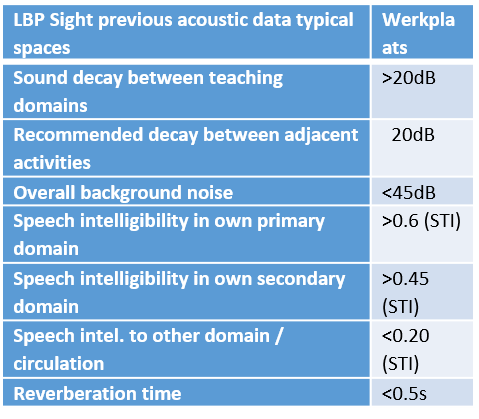
Fig.9. Summary of acoustic measurements for the school
Sound decay paths vs sound decay in free field / outdoor conditions
We wanted to measure and understand how the sound behaves from a typical class space towards the connected street spaces and neighbouring class spaces. We mapped out a typical sound path and measured the the sound propagation from the source to specific points along the sound path. These acoustic measurements were made with a Norsonic nor278 reference sound source which was placed in position S2 as shown below. We compared of the behaviour of the sound decay in these spaces with the free field sound slope (unrestricted sound behaviour outdoors) as shown below.
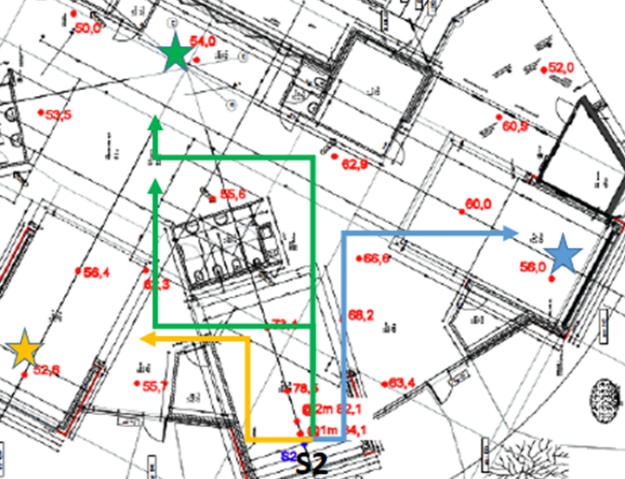
Fig.10. Sound Propagation: Indication of the measured sound decay paths from position S2.
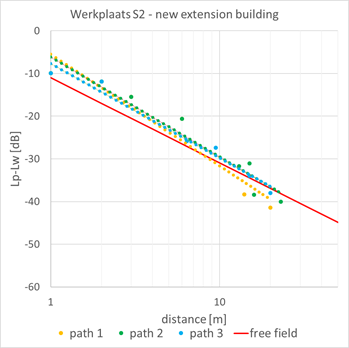
Fig.11. Sound Propagation: Sound paths 1-3 vs freefield.
Sound decay findings and comparison with a typical open plan office
The sound decay is initially higher near the source locally in the class spaces due to the local amplification. It then takes a steeper slope than the free field slope. Due to a combination of the absorption and the physical barriers and furniture which all contribute to lowering the sound energy over the measured paths.
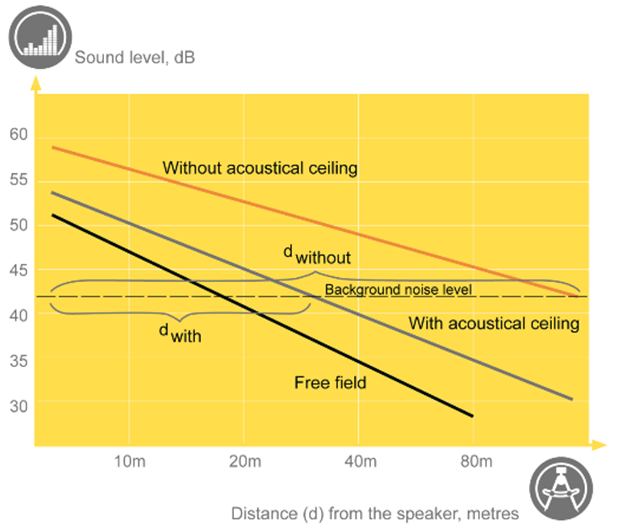
An outstanding noise disturbance issue resolved after occupation
One aspect which needed to be addressed after the school was in operation was some sound disturbances from teachers. This was understood for the most part to be due to talking to their local class in standing positions which on occasions disturbed the neighboring class. This disturbing speech is shown below by (Fig.12.). The yellow arrows and was resolved by adding additional wall panel absorbers (fig.13.). This reduced the late reflections from the speech in the connected space. Interestingly, the headteacher commented that the teachers perceived that the neighbouring teachers had lowered their voices. The teachers were not aware of the additional panels installed.
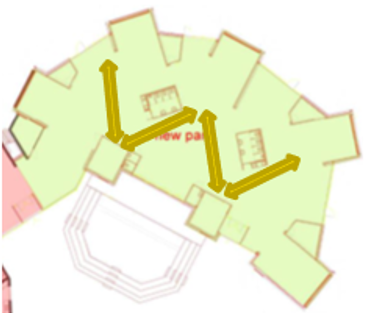
Fig.14. Sound reflecting off two hard and flat walls disturbed the connected spaces.
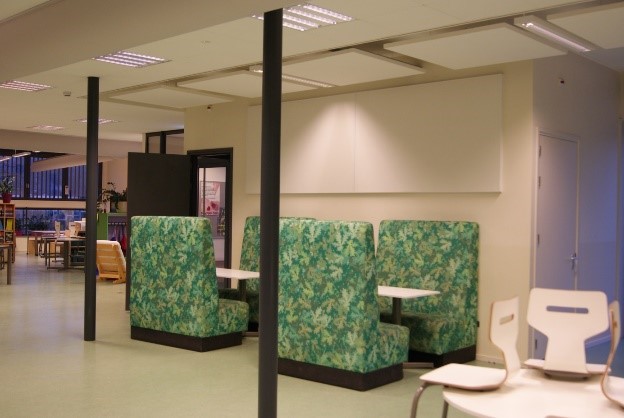
Other related case studies in this series about open learning spaces
See the first study exploring the semi-open Witzenhausen School sound traps between the learning spaces here.
See the second post about the existing and more traditional De Werkplaats building with sliding doors here, including the paper presented at Euronoise 2018.
For this new open extension De Werkplaats case study three post you can find the following information to download. The full paper presented at Internoise2018 conference paper will be available soon and the acoustic report by LBP Sight available here
If you would like more information about these three case studies. Or are involved with the future design of an innovative learning environment somewhere on the range of Typologies of Spaces “A – E” as defined in the ongoing ILETC research study. Or would like to discuss further, please contact us here.

