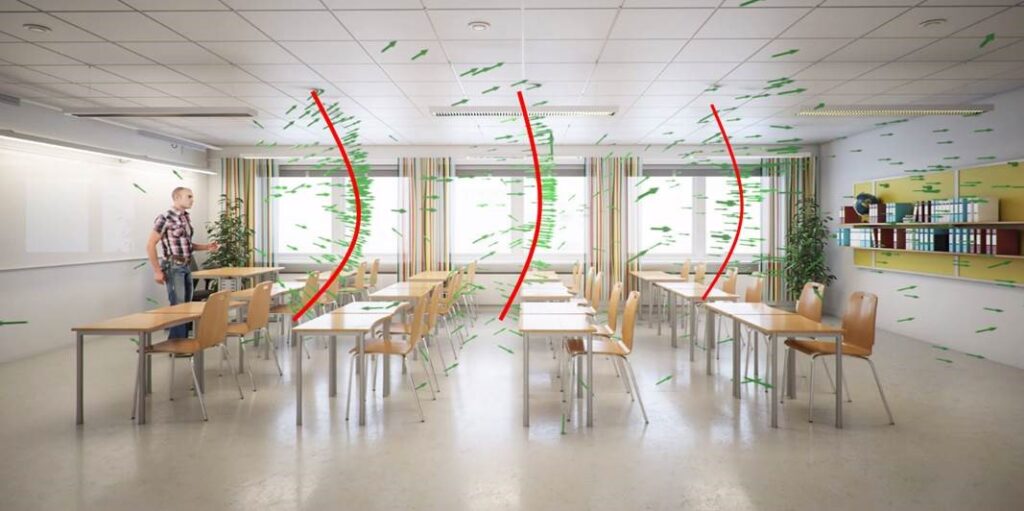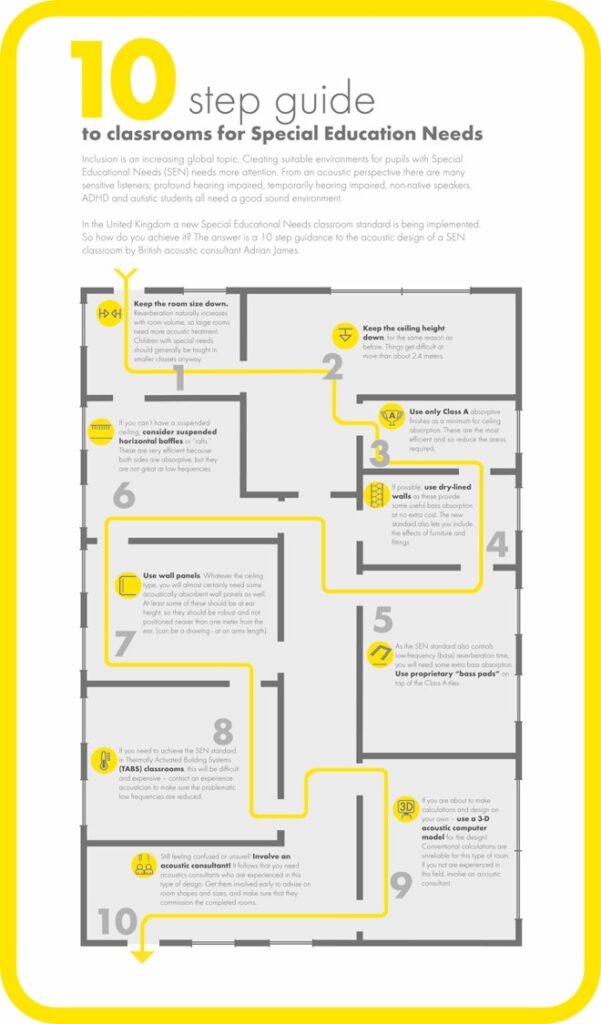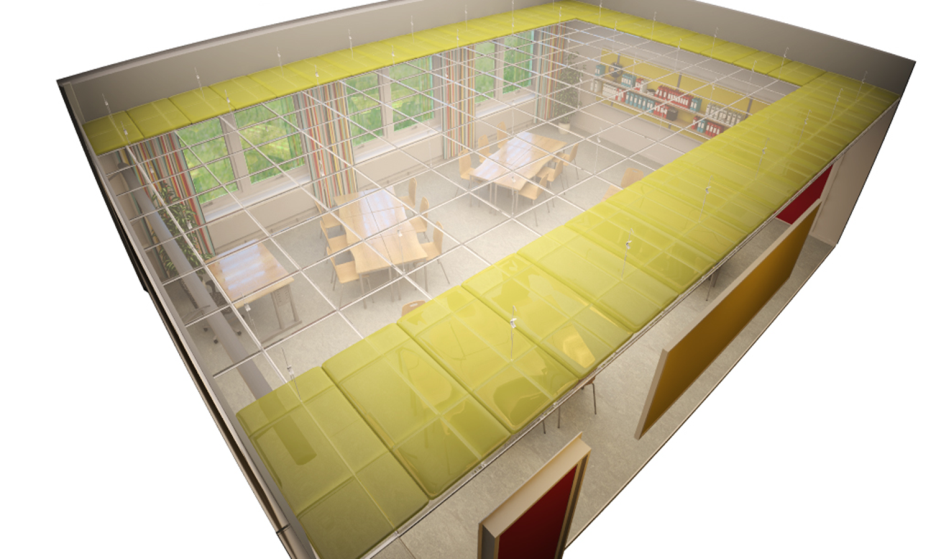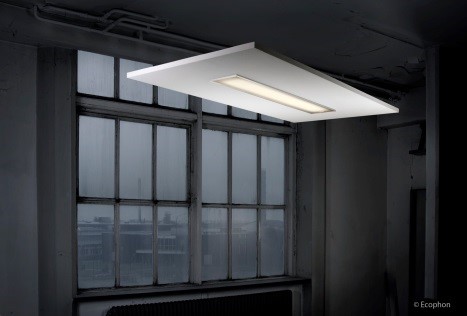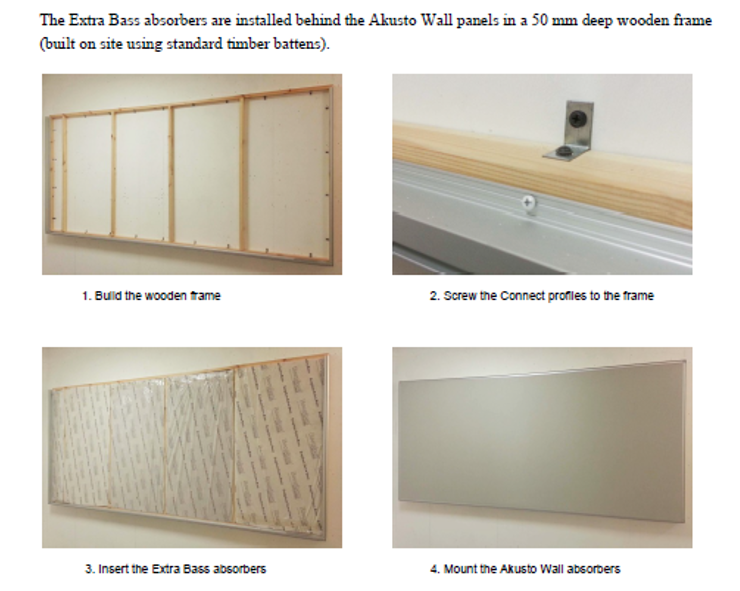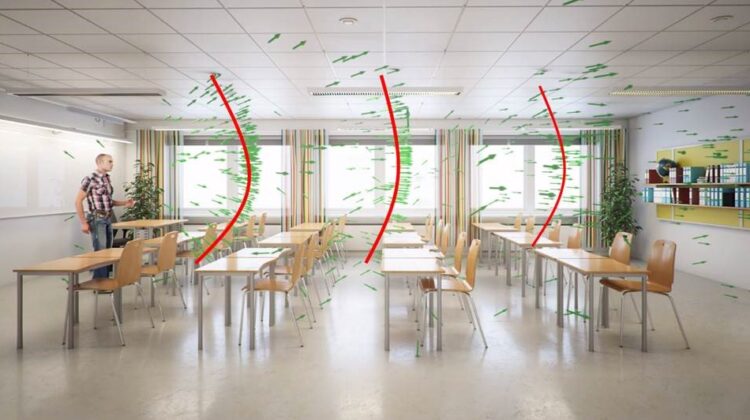
“We have seen that applying acoustic conditions that support SEN learning actually benefits everyone.” – Adrian James, AJA Acoustics and former BB93 author
An optimal sound environment is a basic necessity if all students are to learn effectively. The modern classroom puts greater emphasis on group communication and collaboration which often increases the overall noise level. When the sound environment provides the best possible support for students and teachers, it will improve comfort, focus and the quality of teaching and learning.
Acoustics is not, of course, the only factor to consider but, is one of the top five. In 2015, Hawkins Brown architects, in collaboration with other industry professionals, launched The Great Schools Book, which was very well received by the education sector:
“A well-proportioned classroom which has appropriate storage, with just the right amount of display, is flooded with natural light, has good acoustics, no glare, good air quality, a comfortable temperature, sufficient space to accommodate a range of activities for the right number of students, will improve educational outcomes”. – The Great School Book, Hawkins Brown Architects.
Photo: Class A suspended ceiling + acoustic wall panel for optimal SEN acoustics as seen above supporting good speech intelligibility in the classroom.
Regulations in the UK concerning the acoustic design of schools – What you need to know…..
Over the years, the Department for Education has issued a number of Building Bulletins on school design, covering aspects as diverse as lighting, disabled access, fume cupboards and environmental assessment.
Acoustic conditions in schools are now regulated through Building Regulations, School Premises Regulations, and the Equality Act. Since 2003 the numerical standards and guidance used to determine compliance with these regulations are set out in DfE Building Bulletin 93 “Acoustic Design of Schools” re-issued in Nov 2014.
Requirement E4 from the Building Regulations states:
“Each room or other space in a school building shall be designed and constructed in such a way that it has the acoustic conditions and the insulation against disturbance by noise appropriate to its intended use.”
Approved Document E in support of the Building Regulations states :
“In the Secretary of State’s view the normal way of satisfying Requirement E4 will be to meet the values for sound insulation, reverberation time and internal ambient noise which are given in Section 1 of Building Bulletin 93”.
Adrian James, one of the former BB93 authors, summarises the current obligations placed on Local Autorities or the School Client Body. The School Client Body is responsible for ensuring compliance with the Regulations; they consist of both the Commissioning Authority (normally the company, trust or charity which owns the school buildings) and the School Entity, which is the body having day-to-day control of the School and may be represented by the Head teacher or Governors.
There is a helpful clarification of what is meant by the term “suitable” and what is meant by “special requirements”:
“Any requirement that anything provided under these Regulations must be “suitable” means that it must be suitable for the pupils in respect of whom it is provided, having regard to their ages, numbers and sex and any special requirements they may have.”
“A pupil has “special requirements” if the pupil has any needs arising from physical, medical, sensory, learning, emotional or behavioural difficulties which require provision which is additional to or different from that generally required by children of the same age in schools other than special schools.”
Special Educational Needs
This previous category for students with a hearing impairment described as: Teaching space intended specifically for students with special hearing and communication needs now states:
“For the purposes of this document, children with special hearing or communication needs may include children with…” (RT – 0.4s)
• Permanent hearing impairment
• Fluctuating hearing impairments caused by conductive hearing loss
• An auditory processing disorder or difficulty
• Speech, language and communication difficulties
• Visual impairments
• Attention deficit hyperactivity disorders (ADHD)
• Being on the autistic spectrum
• Recommendation: where English is not first language
Adrian James has developed 10 steps to acoustically designing a SEN classroom which is are summarised in an infographic and available here.
Above infographic of Adrian’s 10 Step SEN Guide – see more info here.
Refurbishment is now included in BB93
The revised standard now has two columns; the first is for new build, the second refurbishment:
It is noteworthy that the frequency range for new build projects has changed from Tmf (500Hz – 2000Hz to 125Hz- 4000Hz). It is at the lower end that the challenge arises. You may have experienced the low frequency sound now included in the BB93 standard if you have been unfortunate enough to have had noisy neighbours. This bass sound will penetrate even masonry walls, go through the best class A suspended ceiling, bounce off the soffit and come back into the room. For that reason Ecophon developed extra bass pads that sit on top of the suspended ceiling tiles, unseen. The use of these inexpensive, lightweight pads on an Ecophon class A suspended ceiling will enable you to hit the new standard. If the ceiling is high, particularly over 2.8m, you may need to utilise wall panels too. It really is all about the bass!
If you are refurbishing, the reverberation time remains at 0.4 seconds Tmf.
But, what if, like an existing school in the London Borough of Newham, you don’t have a suspended ceiling or the height to install one. Working with David Canning, BB93 author, Ecophon undertook a piece of classroom research to see if a classroom requiring refurbishment for a new pupil with a hearing loss could be quickly and economically refurbished without a new ceiling.
The concept was to install the extra bass pads vertically behind standard acoustic wall panels to hit the new standard, along with just 4no. 2400 x 1200 acoustic rafts. The wall panels were positioned on two non-opposing walls, one portrait and one landscape, as the wall space allowed. Ecophon employed a prominent acoustic consultant, RBA Acoustics, London, to independently carry out a before and after acoustic measurement:
The addition of the two wall panels and four rafts reached the refurbishment standard and came within a whisker of hitting the new build standard. In fact, the classroom had an additional large walk- in alcove for coats, which, excluded from the measurements, would have most likely resulted in full new-build compliance, despite this being a 1970’s built classroom. The extra bass pads can be held in position behind Ecophon acoustic wall panels with softwood battens, or by use of a newly manufactured QIC trim 80mm deep, to hold both panels securely in place.
Above Photo: Free hanging units with integrated light fitting and extra bass pads installed behind the wall panels.
There is a real incentive to improve acoustics in teaching spaces, because better acoustics mean better communication and reduced stress for both staff and students, leading to better academic results. It is also worth bearing in mind that these are minimum standards. The acoustics of the learning environment should be based on how people experience sound and the way it affects them, not just on meeting minimum formal standards.
“Students with a hearing impairment don’t have the same experience as hearing students, our acoustic refurbishment work has helped equalise this. It’s only fair to try and do whatever you can.” – Simon Smith, Learning Environment Leader, Sweyne Park School (Essex Study), June 2017
Further downloadable information available about our SEN whitepaper or The Essex Study Report.
For more information about the acoustic design for this case study contact: Shane Cryer, Concept Developer Educational Environments for UK & Ireland. Follow Shane on Twitter

